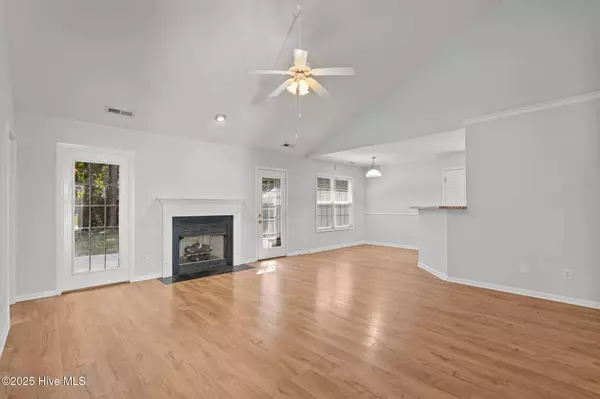
3 Beds
2 Baths
1,489 SqFt
3 Beds
2 Baths
1,489 SqFt
Key Details
Property Type Single Family Home
Sub Type Single Family Residence
Listing Status Active
Purchase Type For Sale
Square Footage 1,489 sqft
Price per Sqft $279
Subdivision Masonboro Village
MLS Listing ID 100529967
Style Wood Frame
Bedrooms 3
Full Baths 2
HOA Fees $196
HOA Y/N Yes
Year Built 2002
Lot Size 8,924 Sqft
Acres 0.2
Lot Dimensions 48.36 x 163.50 x 55 x 161
Property Sub-Type Single Family Residence
Source Hive MLS
Property Description
Step outside to your own backyard—a generous fenced-in yard with a sitting area, ideal for evening conversations, weekend barbecues, or letting your pets run freely.
Located in the highly sought-after Masonboro Village neighborhood, this home offers the perfect blend of comfort and lifestyle. Enjoy easy access to nearby schools, serene gardens like Airlie Gardens and the New Hanover County Arboretum, and vibrant downtown Wilmington, where shopping, dining, and riverside walks await. For beach lovers, Pleasure Island's Carolina Beach, Kure Beach, and Fort Fisher are just a short drive away.
Homes in this subdivision rarely come on the market, making this an exceptional opportunity. Whether you're entertaining inside, enjoying your backyard oasis, or exploring the coast, this home gives you the best of Wilmington living.
Location
State NC
County New Hanover
Community Masonboro Village
Zoning R-15
Direction From College Road, turn onto Mohican Trail. Then, take a right onto Masonboro Loop Road and another right onto Long Pointe Road. Home will be on the left.
Location Details Mainland
Rooms
Basement None
Primary Bedroom Level Primary Living Area
Interior
Interior Features Vaulted Ceiling(s)
Heating Electric, Heat Pump
Cooling Central Air
Flooring Laminate, Tile, Vinyl
Fireplaces Type Gas Log
Fireplace Yes
Appliance Electric Oven, Built-In Microwave, Dishwasher
Exterior
Parking Features Garage Faces Front
Garage Spaces 2.0
Utilities Available Sewer Connected, Water Connected
Amenities Available Maint - Comm Areas
Roof Type Shingle
Porch Patio
Building
Story 1
Entry Level One
Foundation Slab
Sewer Municipal Sewer
Water Municipal Water
Architectural Style Patio
New Construction No
Schools
Elementary Schools Pine Valley
Middle Schools Myrtle Grove
High Schools Ashley
Others
Tax ID R07120-012-042-000
Acceptable Financing Cash, Conventional, FHA
Listing Terms Cash, Conventional, FHA








