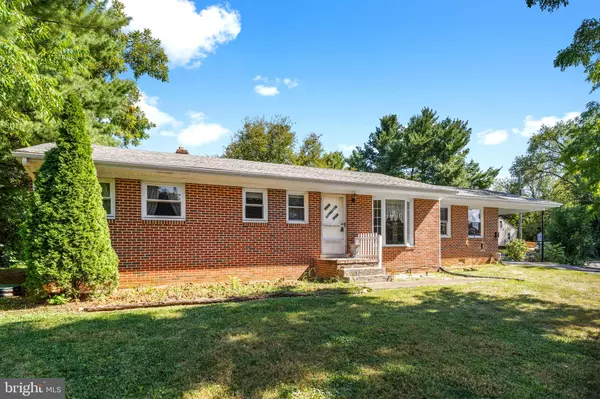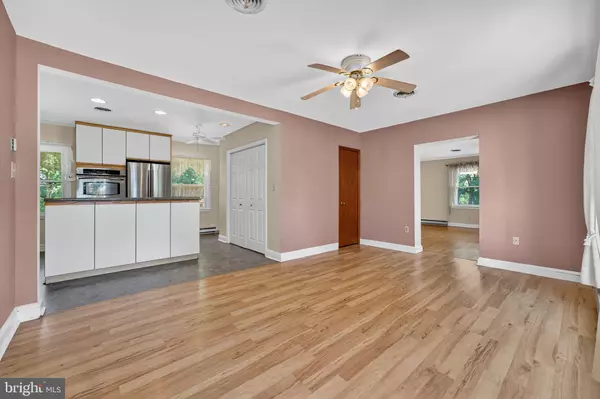
3 Beds
2 Baths
2,588 SqFt
3 Beds
2 Baths
2,588 SqFt
Key Details
Property Type Single Family Home
Sub Type Detached
Listing Status Under Contract
Purchase Type For Sale
Square Footage 2,588 sqft
Price per Sqft $154
Subdivision Berryville
MLS Listing ID VACL2006060
Style Ranch/Rambler
Bedrooms 3
Full Baths 2
HOA Y/N N
Abv Grd Liv Area 1,470
Year Built 1960
Available Date 2025-09-12
Annual Tax Amount $2,192
Tax Year 2022
Lot Size 0.478 Acres
Acres 0.48
Lot Dimensions 0.00 x 0.00
Property Sub-Type Detached
Source BRIGHT
Property Description
Lovingly cared for by the same owner for over 25 years, this home has received important updates over time, including a new architectural shingle roof, updated HVAC system, newer water heater, and vinyl windows.
The main level features hardwood floors, three comfortable bedrooms, a well-laid-out kitchen, and a bright family room perfect for gathering. A washer and dryer are conveniently located just off the kitchen.
Downstairs, the expansive basement offers incredible potential with two bonus rooms, a full bath, and a kitchenette with sink and cabinets. An additional washer and dryer are also located here. With a little work, the lower level could be transformed into a private guest suite, in-law space, or extended family quarters.
Outside, the large corner lot shines. The driveway flows through the carport into the backyard, providing abundant parking options. A spacious storage shed adds extra utility—ideal for storage, hobbies, or creative projects.
Don't miss this opportunity to own a well-maintained home with room to grow in one of Berryville's most desirable locations!
Location
State VA
County Clarke
Rooms
Basement Daylight, Partial, Full, Heated, Improved, Partially Finished, Poured Concrete, Sump Pump, Windows
Main Level Bedrooms 3
Interior
Hot Water Electric
Heating Central, Heat Pump - Electric BackUp, Baseboard - Electric
Cooling Central A/C
Flooring Hardwood
Inclusions Storage shed
Fireplace N
Heat Source Electric
Laundry Main Floor, Basement
Exterior
Garage Spaces 1.0
Water Access N
Roof Type Architectural Shingle
Accessibility None
Total Parking Spaces 1
Garage N
Building
Lot Description Backs to Trees, Corner, Front Yard, Private, Rear Yard
Story 1
Foundation Permanent, Block, Brick/Mortar, Slab
Sewer Public Sewer
Water Public
Architectural Style Ranch/Rambler
Level or Stories 1
Additional Building Above Grade, Below Grade
New Construction N
Schools
School District Clarke County Public Schools
Others
Senior Community No
Tax ID 14A5-8-A-15
Ownership Fee Simple
SqFt Source 2588
Special Listing Condition Standard








