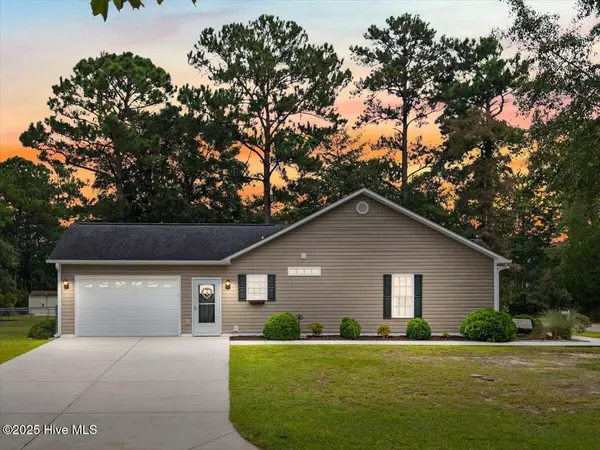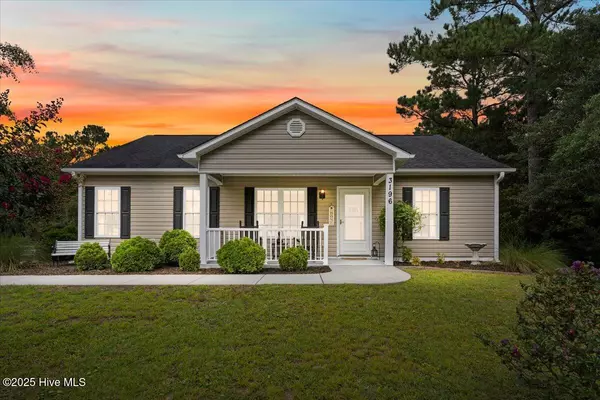
3 Beds
2 Baths
1,344 SqFt
3 Beds
2 Baths
1,344 SqFt
Key Details
Property Type Single Family Home
Sub Type Single Family Residence
Listing Status Active
Purchase Type For Sale
Square Footage 1,344 sqft
Price per Sqft $252
Subdivision River Hills
MLS Listing ID 100530290
Style Wood Frame
Bedrooms 3
Full Baths 2
HOA Fees $644
HOA Y/N Yes
Year Built 2015
Lot Size 0.320 Acres
Acres 0.32
Lot Dimensions 101 X 152 X 86 X 152 *GIS estimated.
Property Sub-Type Single Family Residence
Source Hive MLS
Property Description
Welcome to this beautifully maintained 3-bedroom, 2-bath home on a desirable corner lot just minutes from Holden Beach, Shallotte shopping, restaurants, and more. Offered fully furnished with stylish coastal décor, this property is move-in ready and designed for both comfort and convenience.
Step inside to a spacious, light-filled living area with soaring vaulted ceilings, creating an airy, coastal vibe that flows seamlessly into the kitchen and dining spaces. The kitchen features maple cabinetry, granite countertops, stainless-steel appliances, and ample storage. All appliances and furnishings convey at closing (with some seller exclusions; list to be provided).
The primary suite offers a relaxing retreat with a tray ceiling, walk-in closet, and private bath, while two additional bedrooms are thoughtfully positioned on the opposite side of the home for optimal privacy.
Enjoy comfortable outdoor living spaces, including a private patio with privacy fencing, perfect for entertaining or quiet evenings. The large, fenced backyard with two gated access points provides plenty of room for pets, play, or gardening, and the established landscaping completes the serene setting.
Highlights:
Floored storage above the garage for seasonal items
Backyard shed for tools, lawn equipment, and extra storage
Fully furnished with coastal-inspired finishes and paint throughout
Corner lot enhanced with privacy features
River Hills Community Amenities
This sought-after neighborhood offers fantastic amenities, including a clubhouse, community pool, and walking pier access to the Shallotte River—perfect for those who love an active coastal lifestyle.
This turnkey home blends charm, practicality, and proximity to everything the Carolina coast has to offer. Schedule your personal tour today!
Location
State NC
County Brunswick
Community River Hills
Zoning SBR6 Patio Home
Direction Head south on Red Bug Rd SW toward Winfree Way SW 0.7 mi Turn right onto NC-130 W 207 ft Turn left onto Gray Bridge Rd SW 1.3 mi Turn right onto Tar Landing Rd SW 0.8 mi Turn left onto Oak Dr SW 0.1 mi Driveway / Destination will be on the left
Location Details Mainland
Rooms
Other Rooms Shed(s)
Primary Bedroom Level Primary Living Area
Interior
Interior Features Master Downstairs, Walk-in Closet(s), Vaulted Ceiling(s), Tray Ceiling(s), High Ceilings, Ceiling Fan(s), Furnished
Heating Electric, Forced Air, Heat Pump
Cooling Central Air
Flooring LVT/LVP, Carpet
Fireplaces Type None
Fireplace No
Appliance Electric Oven, Electric Cooktop, Built-In Microwave, Washer, Refrigerator, Dryer, Double Oven, Dishwasher
Exterior
Parking Features Garage Faces Side, Concrete
Garage Spaces 2.0
Utilities Available Water Connected
Amenities Available Clubhouse, Community Pool, Maint - Comm Areas, Management, Street Lights, See Remarks
Roof Type Shingle
Porch Covered, Porch
Building
Lot Description Corner Lot
Story 1
Entry Level One
Foundation Slab
Sewer Septic Tank
Water Public, County Water
Architectural Style Patio
New Construction No
Schools
Elementary Schools Union
Middle Schools Shallotte Middle
High Schools West Brunswick
Others
Tax ID 214cg001
Acceptable Financing Cash, Conventional
Listing Terms Cash, Conventional








