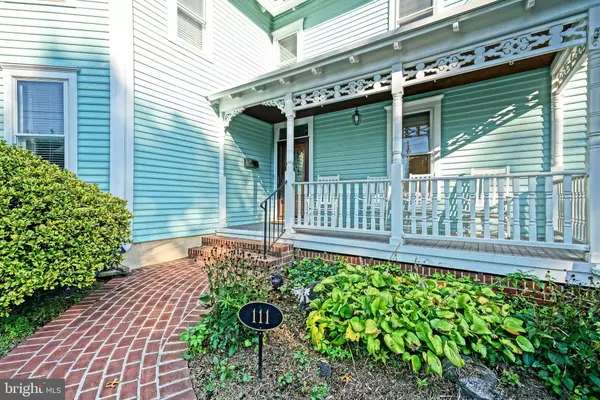
4 Beds
4 Baths
2,624 SqFt
4 Beds
4 Baths
2,624 SqFt
Key Details
Property Type Single Family Home
Sub Type Detached
Listing Status Active
Purchase Type For Sale
Square Footage 2,624 sqft
Price per Sqft $571
Subdivision None Available
MLS Listing ID DESU2092812
Style Victorian
Bedrooms 4
Full Baths 3
Half Baths 1
HOA Y/N N
Year Built 1900
Annual Tax Amount $1,815
Tax Year 2024
Lot Size 9,667 Sqft
Acres 0.22
Lot Dimensions 79.00 x 196.21 x 55.00 x 146.12
Property Sub-Type Detached
Source BRIGHT
Property Description
Location
State DE
County Sussex
Area Lewes Rehoboth Hundred (31009)
Zoning TN
Rooms
Other Rooms Living Room, Dining Room, Primary Bedroom, Kitchen, Basement, Foyer, Sun/Florida Room, Laundry, Office, Attic, Primary Bathroom, Full Bath, Half Bath, Additional Bedroom
Basement Interior Access, Outside Entrance, Sump Pump, Unfinished
Main Level Bedrooms 1
Interior
Interior Features Attic, Built-Ins, Carpet, Ceiling Fan(s), Dining Area, Entry Level Bedroom, Floor Plan - Traditional, Kitchen - Country, Kitchen - Island, Primary Bath(s), Walk-in Closet(s), Upgraded Countertops, Wood Floors, Double/Dual Staircase
Hot Water Electric
Heating Heat Pump(s), Forced Air, Zoned
Cooling Central A/C, Zoned
Flooring Carpet, Hardwood, Tile/Brick
Equipment Dishwasher, Disposal, Oven/Range - Electric, Stainless Steel Appliances, Microwave, Range Hood, Refrigerator, Washer, Dryer
Fireplace N
Window Features Bay/Bow,Skylights
Appliance Dishwasher, Disposal, Oven/Range - Electric, Stainless Steel Appliances, Microwave, Range Hood, Refrigerator, Washer, Dryer
Heat Source Oil, Electric
Laundry Main Floor
Exterior
Exterior Feature Deck(s), Porch(es)
Garage Spaces 4.0
Water Access N
View Garden/Lawn, Park/Greenbelt, Street
Roof Type Shingle
Accessibility None
Porch Deck(s), Porch(es)
Total Parking Spaces 4
Garage N
Building
Lot Description Rear Yard, Landscaping
Story 2.5
Foundation Block, Brick/Mortar
Sewer Public Sewer
Water Public
Architectural Style Victorian
Level or Stories 2.5
Additional Building Above Grade, Below Grade
Structure Type Plaster Walls
New Construction N
Schools
School District Cape Henlopen
Others
Senior Community No
Tax ID 335-08.08-90.00
Ownership Fee Simple
SqFt Source Estimated
Acceptable Financing Cash, Conventional
Listing Terms Cash, Conventional
Financing Cash,Conventional
Special Listing Condition Standard








