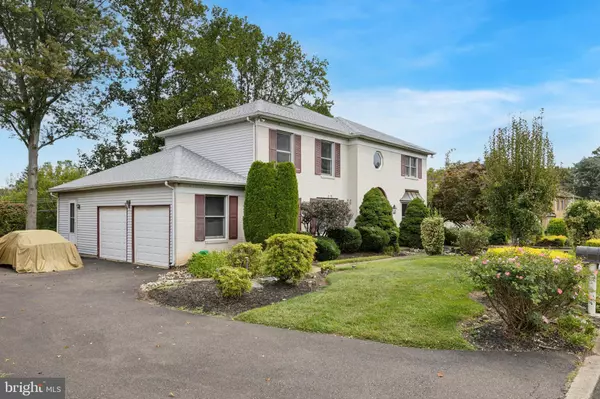
5 Beds
3 Baths
2,784 SqFt
5 Beds
3 Baths
2,784 SqFt
Key Details
Property Type Single Family Home
Sub Type Detached
Listing Status Active
Purchase Type For Sale
Square Footage 2,784 sqft
Price per Sqft $292
Subdivision Albidale Ii
MLS Listing ID PAMC2154888
Style Colonial
Bedrooms 5
Full Baths 2
Half Baths 1
HOA Y/N N
Abv Grd Liv Area 2,784
Year Built 1985
Available Date 2025-09-20
Annual Tax Amount $12,994
Tax Year 2025
Lot Size 9,300 Sqft
Acres 0.21
Lot Dimensions 93.00 x 0.00
Property Sub-Type Detached
Source BRIGHT
Property Description
Location
State PA
County Montgomery
Area Lower Moreland Twp (10641)
Zoning M
Rooms
Basement Fully Finished, Heated, Interior Access, Sump Pump
Interior
Interior Features Bathroom - Tub Shower, Bathroom - Walk-In Shower, Carpet, Ceiling Fan(s), Formal/Separate Dining Room, Walk-in Closet(s), Store/Office, Skylight(s), Kitchen - Eat-In
Hot Water Natural Gas
Heating Forced Air
Cooling Central A/C
Flooring Carpet, Ceramic Tile, Hardwood
Fireplaces Number 1
Equipment Built-In Microwave, Dishwasher, Disposal, Dryer, Microwave, Oven/Range - Gas, Refrigerator, Stainless Steel Appliances, Washer
Fireplace Y
Window Features Bay/Bow
Appliance Built-In Microwave, Dishwasher, Disposal, Dryer, Microwave, Oven/Range - Gas, Refrigerator, Stainless Steel Appliances, Washer
Heat Source Natural Gas
Laundry Main Floor
Exterior
Parking Features Garage - Side Entry, Garage Door Opener, Inside Access
Garage Spaces 7.0
Water Access N
Accessibility Level Entry - Main
Total Parking Spaces 7
Garage Y
Building
Story 2
Foundation Other
Above Ground Finished SqFt 2784
Sewer Public Sewer
Water Public
Architectural Style Colonial
Level or Stories 2
Additional Building Above Grade, Below Grade
New Construction N
Schools
Elementary Schools Pine Road
Middle Schools Murray Avenue School
High Schools Lower Moreland
School District Lower Moreland Township
Others
Senior Community No
Tax ID 41-00-08136-571
Ownership Fee Simple
SqFt Source 2784
Special Listing Condition Standard
Virtual Tour https://vimeo.com/1119531470?fl=pl&fe=sh








