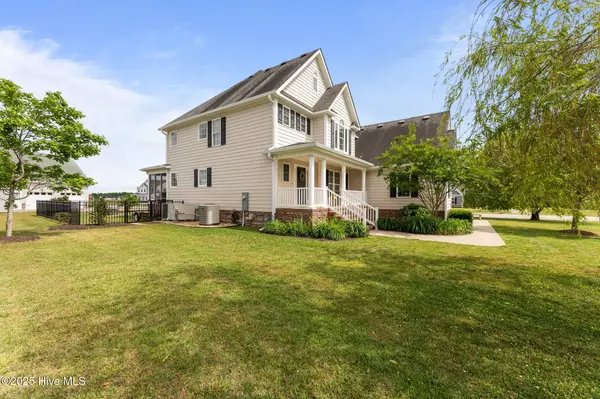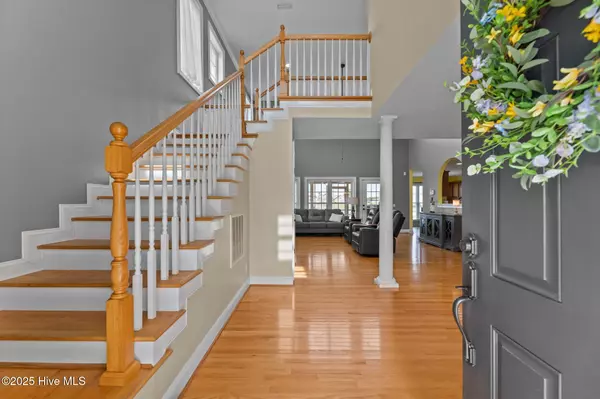
3 Beds
3 Baths
2,700 SqFt
3 Beds
3 Baths
2,700 SqFt
Key Details
Property Type Single Family Home
Sub Type Single Family Residence
Listing Status Active Under Contract
Purchase Type For Sale
Square Footage 2,700 sqft
Price per Sqft $157
Subdivision Mariners Landing
MLS Listing ID 100530757
Style Wood Frame
Bedrooms 3
Full Baths 2
Half Baths 1
HOA Fees $420
HOA Y/N Yes
Year Built 2008
Annual Tax Amount $3,491
Lot Size 0.360 Acres
Acres 0.36
Lot Dimensions 98x140x
Property Sub-Type Single Family Residence
Source Hive MLS
Property Description
Location
State NC
County Pasquotank
Community Mariners Landing
Zoning R-15
Direction Take Weeksville Road and turn left on to River Road to right on Grandview and the home will be on the left, at the corner of Grandview and Lands End Drive
Location Details Mainland
Rooms
Primary Bedroom Level Primary Living Area
Interior
Interior Features Master Downstairs, Walk-in Closet(s), Vaulted Ceiling(s), High Ceilings, Ceiling Fan(s)
Heating Heat Pump, Natural Gas, Zoned
Cooling Central Air, Zoned
Flooring Carpet, Tile, Wood
Fireplaces Type None
Fireplace No
Appliance Electric Oven, Built-In Microwave, Dishwasher
Exterior
Exterior Feature Irrigation System
Parking Features Attached
Garage Spaces 2.0
Pool None
Utilities Available Natural Gas Connected, Underground Utilities, Water Available
Amenities Available Picnic Area, Ramp
Waterfront Description None
View Pond
Roof Type Architectural Shingle
Porch Patio, Porch, Screened
Building
Lot Description Corner Lot
Story 2
Entry Level Two
Water Municipal Water
Structure Type Irrigation System
New Construction No
Schools
Elementary Schools J.C. Sawyer Elementary
Middle Schools River Road Middle School
High Schools Northeastern High School
Others
Tax ID 892202780812
Acceptable Financing Cash, Conventional, FHA, VA Loan
Listing Terms Cash, Conventional, FHA, VA Loan








