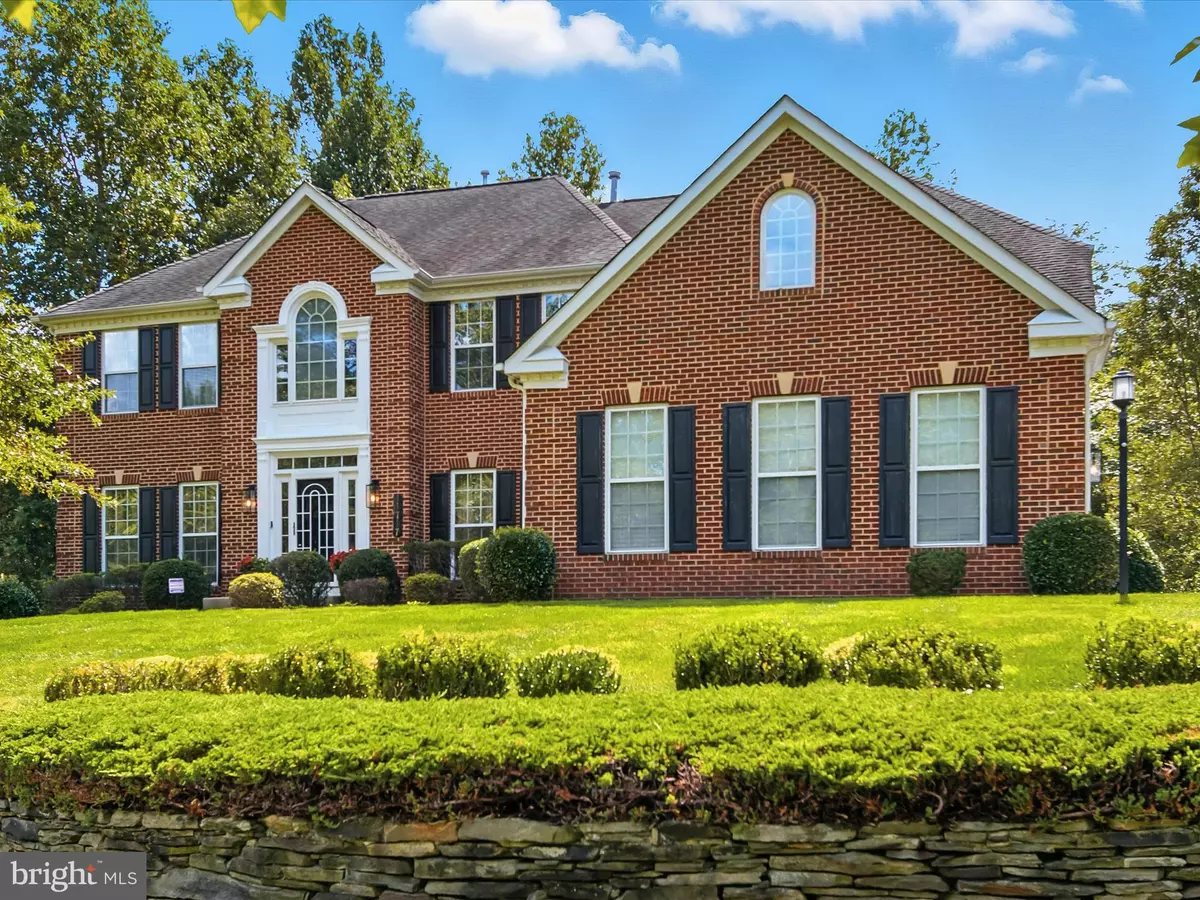
4 Beds
4 Baths
4,436 SqFt
4 Beds
4 Baths
4,436 SqFt
Open House
Sat Oct 04, 1:00pm - 3:00pm
Sun Oct 05, 1:00pm - 3:00pm
Key Details
Property Type Single Family Home
Sub Type Detached
Listing Status Active
Purchase Type For Sale
Square Footage 4,436 sqft
Price per Sqft $169
Subdivision Maryvale 01
MLS Listing ID MDPG2162138
Style Colonial
Bedrooms 4
Full Baths 3
Half Baths 1
HOA Y/N N
Abv Grd Liv Area 4,436
Year Built 2003
Available Date 2025-10-03
Annual Tax Amount $10,997
Tax Year 2024
Lot Size 1.030 Acres
Acres 1.03
Property Sub-Type Detached
Source BRIGHT
Property Description
Set on a lovely one-acre lot in a beautiful community, this home is surrounded by mature trees, manicured gardens, and thoughtfully designed outdoor spaces. Step inside through a dramatic two-story foyer with soaring ceilings, hardwood floors, and dual staircases for seamless flow throughout the home.
The main level showcases formal living and dining rooms with tray ceilings, chair rail molding, and tall windows that bathe each space in natural light. A private office with French doors provides the perfect setting for remote work or study. The heart of the home is the two-story family room, featuring a floor-to-ceiling gas fireplace with stone surround and expansive windows that overlook the backyard.
The gourmet kitchen is designed for entertaining with a center island, rich wood cabinetry, and a suite of appliances including a gas cooktop and double wall ovens. A large sun-filled morning room opens directly to the expansive Trex composite deck, ideal for indoor-to-outdoor gatherings.
Upstairs, the luxurious primary suite boasts a tray ceiling, a spacious sitting area, multiple walk-in closets, and a super bath with dual vanities, a soaking tub framed by a picture window, and a glass-enclosed shower. All three additional bedrooms feature their own en-suite baths, providing privacy and comfort for family and guests alike.
The lower level offers tremendous flexibility with an unfinished basement featuring two walk-out doors, a rough-in for a full bathroom, and plenty of space for future expansion, perfect for recreation, guest accommodations, or a home gym.
Conveniences include a well-equipped laundry room with washer/dryer, utility sink, and upper cabinetry, plus a laundry chute for added ease.
Outdoors, enjoy multiple gathering spaces including a large deck, stone patio, and open lawn ideal for play or relaxation. The three-car side-load garage and extended driveway offer ample parking.
This exceptional property seamlessly blends timeless style with modern convenience, offering a lifestyle of comfort, luxury, and ease.
Location
State MD
County Prince Georges
Zoning AR
Rooms
Other Rooms Living Room, Dining Room, Primary Bedroom, Sitting Room, Bedroom 2, Bedroom 3, Bedroom 4, Kitchen, Family Room, Foyer, Breakfast Room, Study, Laundry
Basement Connecting Stairway, Daylight, Full, Interior Access, Rear Entrance, Rough Bath Plumb, Space For Rooms, Unfinished, Walkout Level
Interior
Interior Features Breakfast Area, Butlers Pantry, Carpet, Central Vacuum, Chair Railings, Crown Moldings, Dining Area, Double/Dual Staircase, Family Room Off Kitchen, Floor Plan - Traditional, Formal/Separate Dining Room, Kitchen - Eat-In, Kitchen - Island, Kitchen - Table Space, Laundry Chute, Primary Bath(s), Wainscotting, Walk-in Closet(s), Window Treatments, Wood Floors, Bathroom - Jetted Tub, Bathroom - Soaking Tub, Bathroom - Stall Shower, Bathroom - Tub Shower, Built-Ins, Pantry, Recessed Lighting, Sound System
Hot Water Natural Gas
Heating Forced Air
Cooling Central A/C
Flooring Carpet, Hardwood, Partially Carpeted, Vinyl
Fireplaces Number 1
Fireplaces Type Gas/Propane, Stone
Equipment Built-In Microwave, Cooktop, Dishwasher, Disposal, Dryer, Freezer, Microwave, Refrigerator, Washer, Central Vacuum, Oven - Wall, Oven - Double, Oven/Range - Electric
Fireplace Y
Window Features Screens,Double Hung,Transom,Vinyl Clad
Appliance Built-In Microwave, Cooktop, Dishwasher, Disposal, Dryer, Freezer, Microwave, Refrigerator, Washer, Central Vacuum, Oven - Wall, Oven - Double, Oven/Range - Electric
Heat Source Natural Gas
Laundry Has Laundry, Main Floor
Exterior
Exterior Feature Brick, Deck(s), Porch(es)
Parking Features Garage - Side Entry, Garage Door Opener, Inside Access
Garage Spaces 6.0
Water Access N
View Garden/Lawn, Street, Trees/Woods
Roof Type Shingle
Accessibility Other
Porch Brick, Deck(s), Porch(es)
Attached Garage 3
Total Parking Spaces 6
Garage Y
Building
Lot Description Backs to Trees, Cul-de-sac, Front Yard, Landscaping, Rear Yard, SideYard(s), Trees/Wooded
Story 3
Foundation Other
Sewer Public Sewer
Water Public
Architectural Style Colonial
Level or Stories 3
Additional Building Above Grade, Below Grade
Structure Type 2 Story Ceilings,9'+ Ceilings,High
New Construction N
Schools
Elementary Schools Melwood
Middle Schools James Madison
High Schools Dr. Henry A. Wise Jr.
School District Prince George'S County Public Schools
Others
Senior Community No
Tax ID 17151736933
Ownership Fee Simple
SqFt Source 4436
Security Features Main Entrance Lock,Security System,Exterior Cameras
Special Listing Condition Standard
Virtual Tour https://media.homesight2020.com/11717-Capstan-Drive/idx








