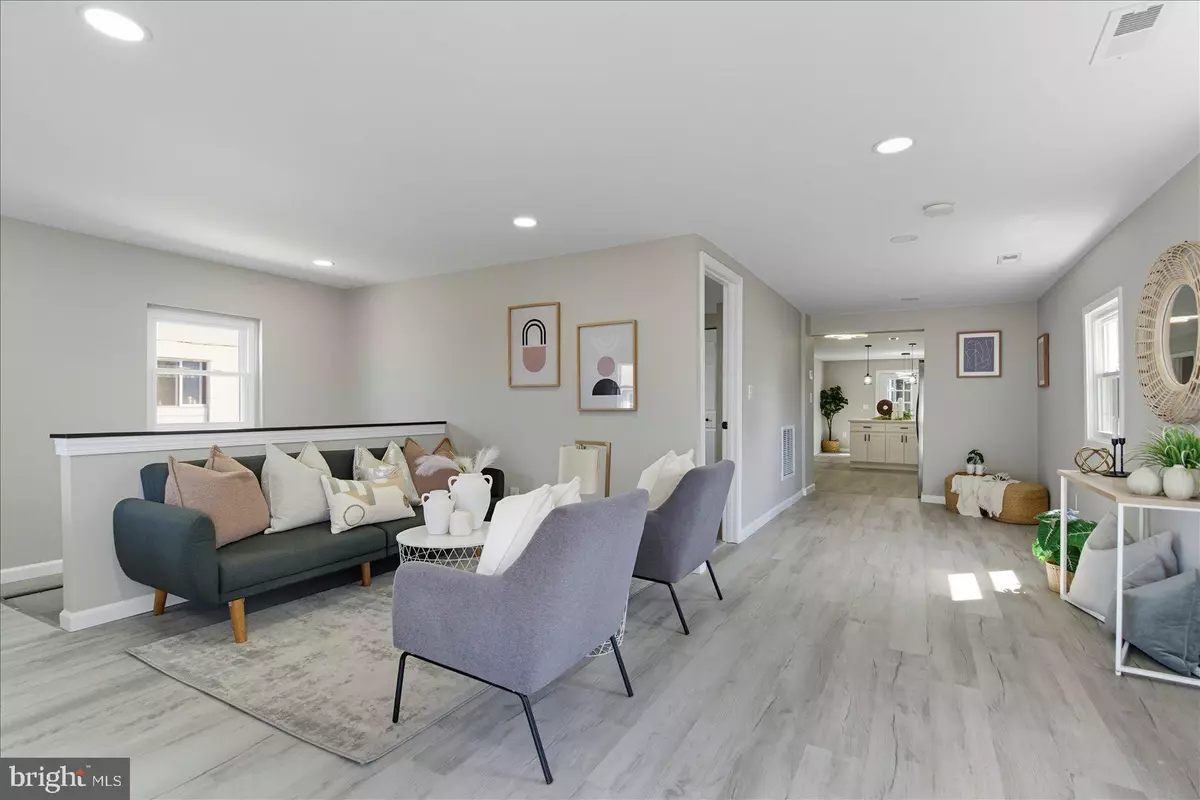
3 Beds
2 Baths
840 SqFt
3 Beds
2 Baths
840 SqFt
Open House
Sat Sep 27, 12:00pm - 2:00pm
Key Details
Property Type Single Family Home
Sub Type Detached
Listing Status Active
Purchase Type For Sale
Square Footage 840 sqft
Price per Sqft $386
Subdivision Marley Park Beach
MLS Listing ID MDAA2126662
Style Ranch/Rambler
Bedrooms 3
Full Baths 2
HOA Y/N N
Abv Grd Liv Area 840
Year Built 1940
Annual Tax Amount $2,366
Tax Year 2024
Lot Size 4,400 Sqft
Acres 0.1
Property Sub-Type Detached
Source BRIGHT
Property Description
Step into this stunning, fully updated ranch-style home offering 3 bedrooms and 2 bathrooms, designed with modern living in mind. Inside, you'll find durable LVP flooring throughout the main areas and brand-new windows that flood the space with natural light.
The stylish kitchen is a true showstopper, featuring stainless steel appliances, quartz countertops, a breakfast bar, and sleek pendant lighting—perfect for both everyday living and entertaining. Just off the kitchen, the separate dining area opens directly to a fully fenced backyard, ideal for outdoor gatherings or quiet evenings under the stars.
The spacious living room boasts recessed lighting and a bright, welcoming atmosphere. On the main level, you'll find two generously sized bedrooms with new carpet, a beautifully updated hall bathroom with custom tile, and a private primary suite complete with its own custom-tiled ensuite bath.
The finished lower level offers flexible space that can serve as a third bedroom, home office, or additional family room—whatever fits your lifestyle.
Outside, enjoy the convenience of a large driveway and an oversized shed for all your storage and parking needs. With thoughtful updates throughout and contemporary finishes in every corner, this home is truly move-in ready.
Don't miss your chance to make this modern gem yours!
Location
State MD
County Anne Arundel
Zoning R5
Rooms
Other Rooms Living Room, Dining Room, Primary Bedroom, Bedroom 2, Bedroom 3, Kitchen, Primary Bathroom
Basement Fully Finished, Improved, Interior Access
Main Level Bedrooms 2
Interior
Interior Features Bathroom - Tub Shower, Breakfast Area, Carpet, Ceiling Fan(s), Dining Area, Entry Level Bedroom, Floor Plan - Traditional, Recessed Lighting, Upgraded Countertops
Hot Water Electric
Heating Heat Pump(s)
Cooling Central A/C
Equipment Built-In Microwave, Dishwasher, Dryer, Icemaker, Oven/Range - Electric, Refrigerator, Stainless Steel Appliances, Washer, Washer/Dryer Stacked
Fireplace N
Appliance Built-In Microwave, Dishwasher, Dryer, Icemaker, Oven/Range - Electric, Refrigerator, Stainless Steel Appliances, Washer, Washer/Dryer Stacked
Heat Source Electric
Laundry Has Laundry
Exterior
Garage Spaces 6.0
Fence Privacy
Water Access N
Accessibility None
Total Parking Spaces 6
Garage N
Building
Story 2
Foundation Other
Sewer Public Sewer
Water Public
Architectural Style Ranch/Rambler
Level or Stories 2
Additional Building Above Grade, Below Grade
New Construction N
Schools
School District Anne Arundel County Public Schools
Others
Senior Community No
Tax ID 020354009218000
Ownership Fee Simple
SqFt Source 840
Special Listing Condition Standard








