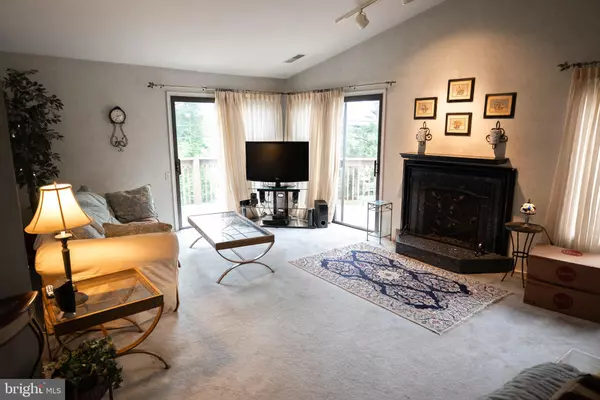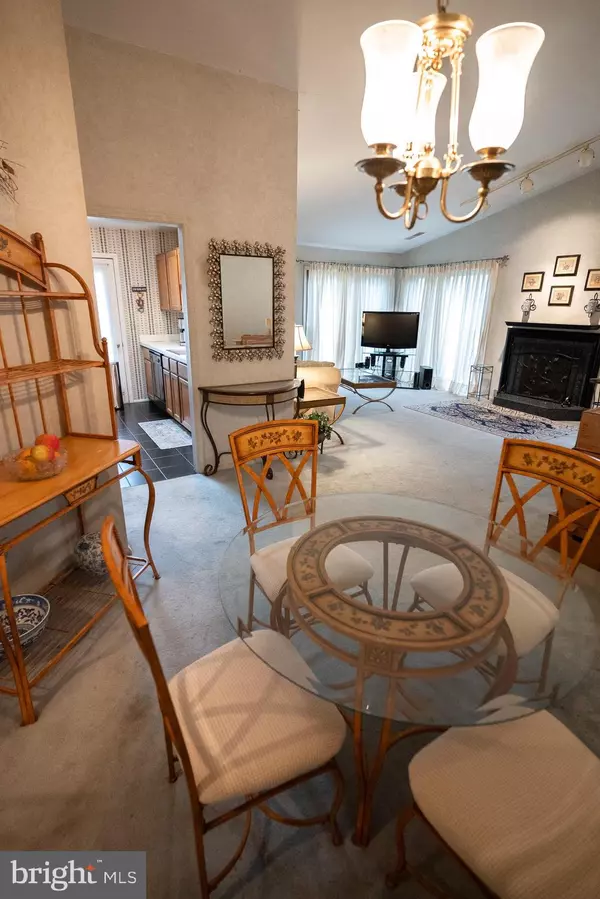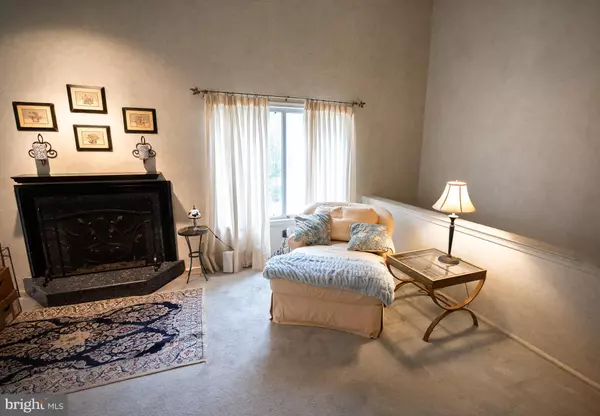
2 Beds
2 Baths
1,408 SqFt
2 Beds
2 Baths
1,408 SqFt
Open House
Sat Oct 04, 11:00am - 2:00pm
Key Details
Property Type Condo
Sub Type Condo/Co-op
Listing Status Active
Purchase Type For Sale
Square Footage 1,408 sqft
Price per Sqft $230
Subdivision Runnymeade
MLS Listing ID PADE2100604
Style Traditional
Bedrooms 2
Full Baths 2
Condo Fees $494/mo
HOA Y/N Y
Abv Grd Liv Area 1,408
Year Built 1985
Available Date 2025-10-04
Annual Tax Amount $4,697
Tax Year 2024
Lot Dimensions 0.00 x 0.00
Property Sub-Type Condo/Co-op
Source BRIGHT
Property Description
Don't miss this opportunity to own a second-floor end unit with 1 floor living, located in the highly regarded Rose Tree Media School District.
Inside, you'll find a spacious primary suite featuring two closets—one a cedar closet—and a private bath. A second bedroom, hall bath, and convenient in-unit laundry complete the sleeping area and connect seamlessly to the main living space.
The light-filled living and dining area boasts soaring ceilings, a cozy wood-burning fireplace, and sliding glass doors that open to a wraparound deck—perfect for relaxing or entertaining. A galley kitchen provides ample counter space and cabinetry, with direct access to the expanded deck.
Additional highlights include a second private entrance leading to the outside, covered parking with your own designated space (#34), and a separate storage unit located just steps from the front entrance.
With quick access to the Blue Route (I-476), I-95, and Philadelphia International Airport, this contemporary condo offers comfort, convenience, and value—all at a price designed to sell.
Location
State PA
County Delaware
Area Edgmont Twp (10419)
Zoning R-50 CONDOMINIUM
Rooms
Other Rooms Living Room, Primary Bedroom, Bedroom 2, Kitchen, Laundry, Bathroom 2, Primary Bathroom
Main Level Bedrooms 2
Interior
Hot Water Electric
Heating Heat Pump(s)
Cooling Central A/C
Fireplaces Number 1
Inclusions Washer, Dryer, Refrigerator
Fireplace Y
Heat Source Electric
Exterior
Garage Spaces 1.0
Carport Spaces 1
Amenities Available Pool - Outdoor
Water Access N
Roof Type Unknown
Accessibility 2+ Access Exits, 32\"+ wide Doors
Total Parking Spaces 1
Garage N
Building
Story 1
Unit Features Garden 1 - 4 Floors
Above Ground Finished SqFt 1408
Sewer Public Sewer
Water Public
Architectural Style Traditional
Level or Stories 1
Additional Building Above Grade, Below Grade
New Construction N
Schools
School District Rose Tree Media
Others
Pets Allowed Y
HOA Fee Include Lawn Maintenance,Snow Removal,Ext Bldg Maint,Other
Senior Community No
Tax ID 19-00-00284-34
Ownership Condominium
SqFt Source 1408
Special Listing Condition Standard
Pets Allowed Cats OK








