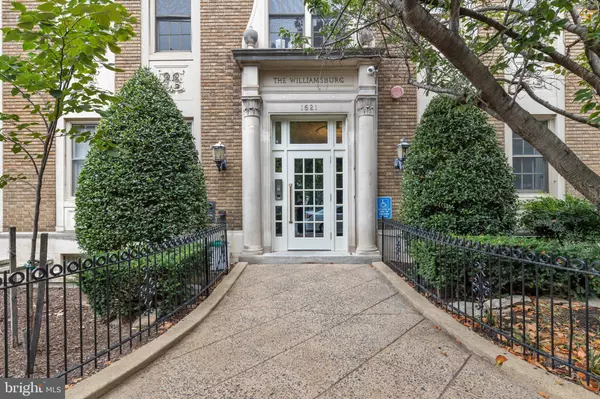
1 Bed
1 Bath
613 SqFt
1 Bed
1 Bath
613 SqFt
Open House
Sun Sep 28, 1:00pm - 3:00pm
Key Details
Property Type Condo
Sub Type Condo/Co-op
Listing Status Active
Purchase Type For Sale
Square Footage 613 sqft
Price per Sqft $732
Subdivision Dupont Circle
MLS Listing ID DCDC2224164
Style Unit/Flat
Bedrooms 1
Full Baths 1
Condo Fees $343/mo
HOA Y/N N
Abv Grd Liv Area 613
Year Built 1925
Available Date 2025-09-26
Annual Tax Amount $3,051
Tax Year 2024
Property Sub-Type Condo/Co-op
Source BRIGHT
Property Description
Location
State DC
County Washington
Zoning SEE ZONING MAP
Rooms
Main Level Bedrooms 1
Interior
Interior Features Efficiency, Entry Level Bedroom, Window Treatments, Floor Plan - Open, Upgraded Countertops, Wood Floors
Hot Water Electric
Heating Forced Air
Cooling Central A/C
Equipment Stove, Microwave, Refrigerator, Dishwasher, Disposal, Washer, Dryer, Oven/Range - Gas, Stainless Steel Appliances
Fireplace N
Appliance Stove, Microwave, Refrigerator, Dishwasher, Disposal, Washer, Dryer, Oven/Range - Gas, Stainless Steel Appliances
Heat Source Electric
Laundry Dryer In Unit, Washer In Unit
Exterior
Amenities Available Common Grounds
Water Access N
Accessibility Level Entry - Main
Garage N
Building
Story 1
Unit Features Mid-Rise 5 - 8 Floors
Sewer Public Sewer
Water Public
Architectural Style Unit/Flat
Level or Stories 1
Additional Building Above Grade, Below Grade
New Construction N
Schools
School District District Of Columbia Public Schools
Others
Pets Allowed Y
HOA Fee Include Common Area Maintenance,Ext Bldg Maint,Management,Reserve Funds,Sewer,Snow Removal,Trash,Water
Senior Community No
Tax ID 0176//2171
Ownership Condominium
SqFt Source 613
Special Listing Condition Standard
Pets Allowed Cats OK, Dogs OK
Virtual Tour https://my.matterport.com/show/?m=qTbnLXiryGw&mls=1








