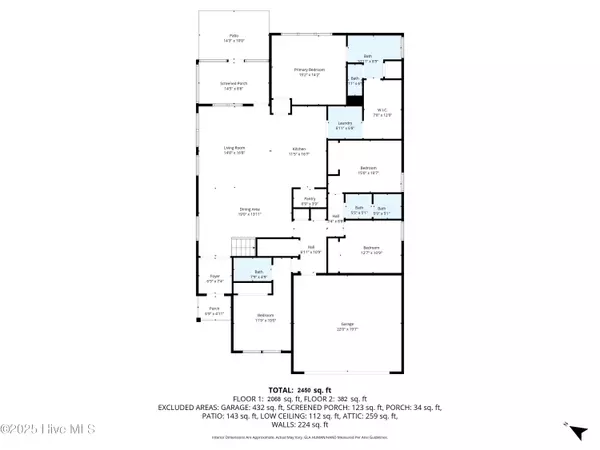
5 Beds
4 Baths
2,453 SqFt
5 Beds
4 Baths
2,453 SqFt
Open House
Thu Oct 02, 12:00pm - 2:00pm
Sat Oct 04, 10:00am - 1:00pm
Key Details
Property Type Single Family Home
Sub Type Single Family Residence
Listing Status Active
Purchase Type For Sale
Square Footage 2,453 sqft
Price per Sqft $260
Subdivision Scotts Hill Village
MLS Listing ID 100532615
Style Wood Frame
Bedrooms 5
Full Baths 4
HOA Fees $1,080
HOA Y/N Yes
Year Built 2022
Annual Tax Amount $2,173
Lot Size 9,540 Sqft
Acres 0.22
Lot Dimensions Irregular
Property Sub-Type Single Family Residence
Source Hive MLS
Property Description
Seamless indoor-outdoor living awaits with a screened porch overlooking a private, wooded backyard. Residents enjoy community amenities including a pool, stocked ponds, wooded trails, and kayak access along Futch Creek—all with no city taxes.
Just beyond your door: coffee shops, a local beer garden, Abbey Nature Preserve, and a weekly farmers market. Waterfront dining and a full-service marina are only minutes away. Novant Medical Center and American Leadership Academy Coastal are within walking distance, adding to the unmatched convenience.
Scotts Hill Village is one of the area's true hidden gems. Schedule your private showing today.
Location
State NC
County New Hanover
Community Scotts Hill Village
Zoning R-15
Direction Take Market Street North towards Scotts Hill. Turn Right onto Scotts Hill Loop Rd. Right on Pandion Dr. Left on Cobble Ridge Dr. Right on Sugar Cove Run. Home is on the Left.
Location Details Mainland
Rooms
Basement None
Primary Bedroom Level Primary Living Area
Interior
Interior Features Master Downstairs, Walk-in Closet(s), Tray Ceiling(s), High Ceilings, Ceiling Fan(s), Pantry, Walk-in Shower
Heating Heat Pump, Natural Gas
Cooling Central Air
Flooring LVT/LVP, Tile
Fireplaces Type None
Fireplace No
Appliance Vented Exhaust Fan, Electric Oven, Built-In Microwave, Refrigerator, Disposal, Dishwasher
Exterior
Exterior Feature Irrigation System
Parking Features Garage Faces Front, Garage Door Opener, Paved
Garage Spaces 2.0
Utilities Available Sewer Connected, Water Connected
Amenities Available Maint - Comm Areas, Sidewalk, Street Lights
Roof Type Architectural Shingle
Porch Covered, Patio, Screened
Building
Story 2
Entry Level One and One Half
Foundation Slab
Sewer Municipal Sewer
Water Municipal Water
Structure Type Irrigation System
New Construction No
Schools
Elementary Schools Porters Neck
Middle Schools Holly Shelter
High Schools Laney
Others
Tax ID R02900-002-198-000
Acceptable Financing Cash, Conventional, FHA, VA Loan
Listing Terms Cash, Conventional, FHA, VA Loan








