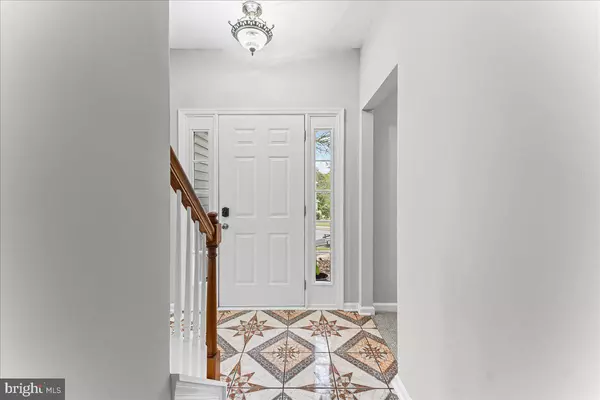
5 Beds
4 Baths
2,398 SqFt
5 Beds
4 Baths
2,398 SqFt
Open House
Sun Oct 05, 12:00pm - 3:00pm
Key Details
Property Type Single Family Home
Sub Type Detached
Listing Status Active
Purchase Type For Sale
Square Footage 2,398 sqft
Price per Sqft $195
Subdivision Sycamore Crossing
MLS Listing ID PACT2110320
Style Colonial
Bedrooms 5
Full Baths 3
Half Baths 1
HOA Y/N N
Abv Grd Liv Area 2,398
Year Built 2002
Available Date 2025-10-01
Annual Tax Amount $7,279
Tax Year 2025
Lot Size 0.280 Acres
Acres 0.28
Lot Dimensions 0.00 x 0.00
Property Sub-Type Detached
Source BRIGHT
Property Description
Location
State PA
County Chester
Area Oxford Boro (10306)
Zoning R
Rooms
Other Rooms Living Room, Dining Room, Primary Bedroom, Bedroom 2, Bedroom 3, Kitchen, Family Room, Bedroom 1, Other
Basement Full
Main Level Bedrooms 1
Interior
Interior Features Attic, Carpet, Dining Area, Kitchen - Eat-In, Kitchen - Island
Hot Water Electric
Heating Forced Air
Cooling Central A/C
Flooring Carpet, Laminated
Inclusions Oven, refrigerator, washer, dryer, all existing window treatments or blinds
Equipment Built-In Microwave, Dishwasher, Disposal, Dryer - Electric, Oven - Self Cleaning, Oven/Range - Electric, Refrigerator, Washer
Fireplace N
Appliance Built-In Microwave, Dishwasher, Disposal, Dryer - Electric, Oven - Self Cleaning, Oven/Range - Electric, Refrigerator, Washer
Heat Source Natural Gas
Laundry Main Floor
Exterior
Exterior Feature Deck(s)
Parking Features Garage - Side Entry
Garage Spaces 2.0
Water Access N
View Street
Roof Type Shingle
Accessibility None
Porch Deck(s)
Road Frontage HOA
Attached Garage 2
Total Parking Spaces 2
Garage Y
Building
Lot Description Rear Yard
Story 2
Foundation Brick/Mortar
Sewer Public Septic
Water Public
Architectural Style Colonial
Level or Stories 2
Additional Building Above Grade, Below Grade
Structure Type 9'+ Ceilings
New Construction N
Schools
School District Oxford Area
Others
Senior Community No
Tax ID 06-03 -0084
Ownership Fee Simple
SqFt Source 2398
Acceptable Financing Conventional, FHA, VA
Listing Terms Conventional, FHA, VA
Financing Conventional,FHA,VA
Special Listing Condition Standard








