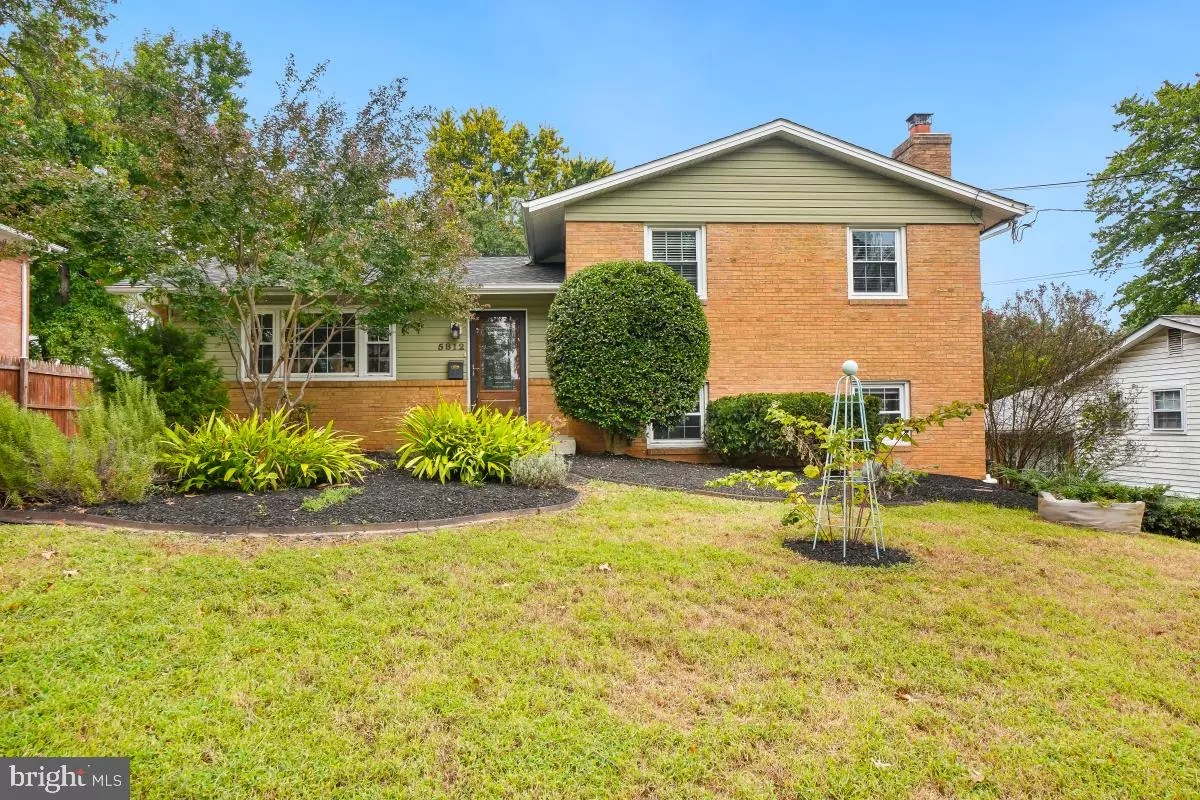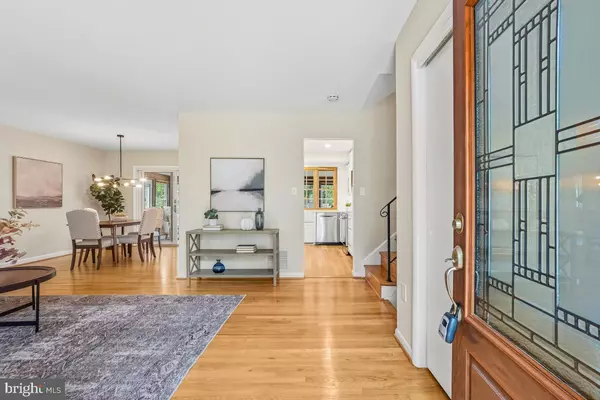
4 Beds
3 Baths
1,794 SqFt
4 Beds
3 Baths
1,794 SqFt
Key Details
Property Type Single Family Home
Sub Type Detached
Listing Status Under Contract
Purchase Type For Sale
Square Footage 1,794 sqft
Price per Sqft $303
Subdivision Berwyn Heights
MLS Listing ID MDPG2177226
Style Mid-Century Modern
Bedrooms 4
Full Baths 3
HOA Y/N N
Abv Grd Liv Area 1,794
Year Built 1961
Annual Tax Amount $8,192
Tax Year 2025
Lot Size 6,970 Sqft
Acres 0.16
Property Sub-Type Detached
Source BRIGHT
Property Description
The gourmet kitchen is a showpiece, featuring stainless steel appliances, crisp white cabinetry, and quartz countertops with warm veining that pairs perfectly with the brass hardware. With its seamless flow into the dining and living spaces, as well as the sunroom, it's ideal for everyday living and entertaining.
Upstairs, the primary suite boasts an en suite bath, accompanied by two additional spacious bedrooms and a second updated full bath. The lower level includes a cozy family room with a wood-burning fireplace, a fourth bedroom, a third full bath, abundant storage, and a convenient walk-out to the backyard.
Outdoor living shines here, with a generous deck for relaxing and entertaining, raised planters, rain barrels, composters, and lush mature plantings throughout the garden.
Set within a vibrant and welcoming community, this home provides easy access to local parks, schools, and neighborhood events. Berwyn Heights is known for its strong community spirit and proximity to recreational opportunities—making this property more than a house, but a place to truly call home.
Location
State MD
County Prince Georges
Zoning RSF65
Rooms
Other Rooms Bedroom 2, Bedroom 3, Bedroom 1, Bathroom 1, Bathroom 2
Basement Partially Finished, Rear Entrance
Interior
Interior Features Bathroom - Walk-In Shower, Bathroom - Tub Shower, Ceiling Fan(s), Combination Dining/Living, Dining Area, Kitchen - Gourmet, Wood Floors
Hot Water Natural Gas
Heating Central
Cooling Central A/C
Fireplaces Number 1
Fireplaces Type Wood
Equipment Built-In Microwave, Dishwasher, Disposal, Dryer, Oven/Range - Gas, Refrigerator, Stainless Steel Appliances, Washer
Fireplace Y
Appliance Built-In Microwave, Dishwasher, Disposal, Dryer, Oven/Range - Gas, Refrigerator, Stainless Steel Appliances, Washer
Heat Source Natural Gas
Exterior
Water Access N
Accessibility None
Garage N
Building
Story 4
Foundation Block
Above Ground Finished SqFt 1794
Sewer Public Sewer
Water Public
Architectural Style Mid-Century Modern
Level or Stories 4
Additional Building Above Grade, Below Grade
New Construction N
Schools
School District Prince George'S County Public Schools
Others
Senior Community No
Tax ID 17212367449
Ownership Fee Simple
SqFt Source 1794
Special Listing Condition Standard
Virtual Tour https://www.realtourinc.com/tours/1033193?t=mris








