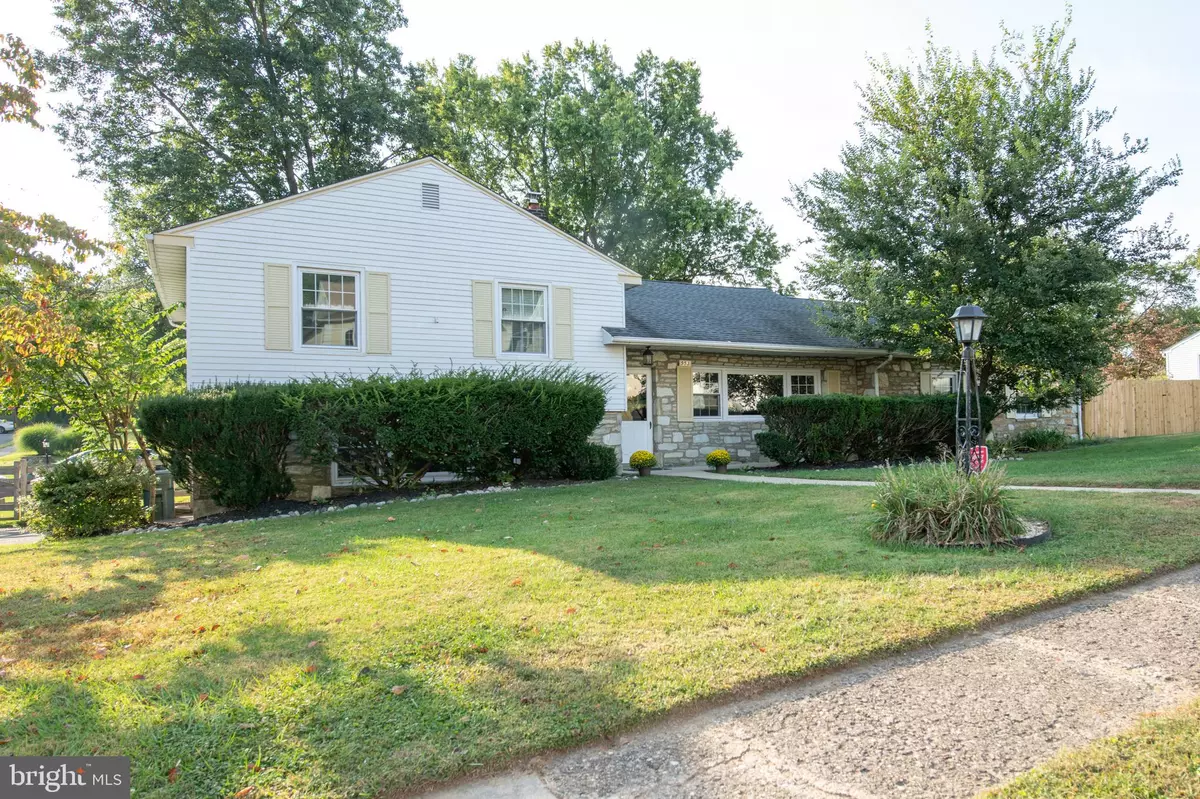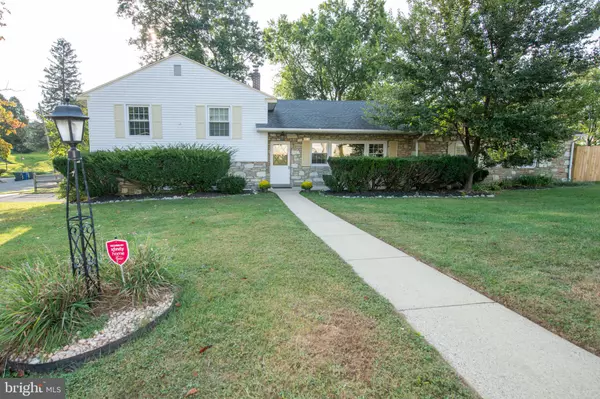
5 Beds
3 Baths
2,496 SqFt
5 Beds
3 Baths
2,496 SqFt
Open House
Sun Oct 05, 12:00pm - 2:00pm
Key Details
Property Type Single Family Home
Sub Type Detached
Listing Status Active
Purchase Type For Sale
Square Footage 2,496 sqft
Price per Sqft $250
Subdivision Huntingdon Valley
MLS Listing ID PAMC2155882
Style Split Level
Bedrooms 5
Full Baths 2
Half Baths 1
HOA Y/N N
Abv Grd Liv Area 2,000
Year Built 1954
Annual Tax Amount $8,065
Tax Year 2025
Lot Size 0.269 Acres
Acres 0.27
Lot Dimensions 131.00 x 0.00
Property Sub-Type Detached
Source BRIGHT
Property Description
Inside you'll find the home has been freshly painted, and features gleaming hardwood floors throughout. The bright living and dining room leads to your covered back patio and a good size fenced backyard. The family room features a cozy stone wood burning fireplace, with a door leading to your back deck installed in 2022, the perfect place for entertaining or relaxing, even on those cool fall nights.
The finished basement is where you'll find the washer and dryer, with a large carpeted room that adds a flexible space for recreation, a home office, or a gym. This room features a corner dog crate affixed to the wall.
This home includes an attached garage with a two car wide driveway...great for extra parking, and a side garden perfect for seasonal flowers or growing your own vegetables.
Additional highlights include, new roof installed by previous owners in 2017, new chimney liner and crown installed 2019, new shower pan in the primary bath in 2019, shed 12 feet by 16 feet installed in 2019, upgraded electrical panel in 2021, new central air system in 2021, deck installation in 2022, new furnace in 2023, privacy fence installed 2025, and remodeled hall bathroom completed in September 2025.
Excellent location within walking distance to Lorimer and Pennypack Park, easy access to three train stations for a smooth commute to center city and convenient to schools, shops, and restaurants along the Pike. Don't let this opportunity pass you by! This home has been well cared for and is ready for its next owner.
Location
State PA
County Montgomery
Area Abington Twp (10630)
Zoning RESIDENTIAL
Rooms
Other Rooms Living Room, Dining Room, Kitchen, Family Room, Bedroom 1, Other, Attic
Basement Fully Finished
Main Level Bedrooms 5
Interior
Interior Features Attic, Combination Dining/Living, Ceiling Fan(s), Wood Floors
Hot Water Oil
Heating Baseboard - Hot Water
Cooling Central A/C, Ceiling Fan(s)
Fireplaces Number 1
Inclusions Refrigerator, Washer Dryer, 6 Ceiling Fans, Dog Crate - all in "as-is" condition
Fireplace Y
Heat Source Oil
Exterior
Parking Features Garage - Side Entry
Garage Spaces 1.0
Fence Wood
Water Access N
Accessibility None
Attached Garage 1
Total Parking Spaces 1
Garage Y
Building
Story 3
Foundation Concrete Perimeter
Sewer Public Sewer
Water Public
Architectural Style Split Level
Level or Stories 3
Additional Building Above Grade, Below Grade
New Construction N
Schools
School District Abington
Others
Senior Community No
Tax ID 30-00-47972-004
Ownership Fee Simple
SqFt Source 2496
Special Listing Condition Standard








