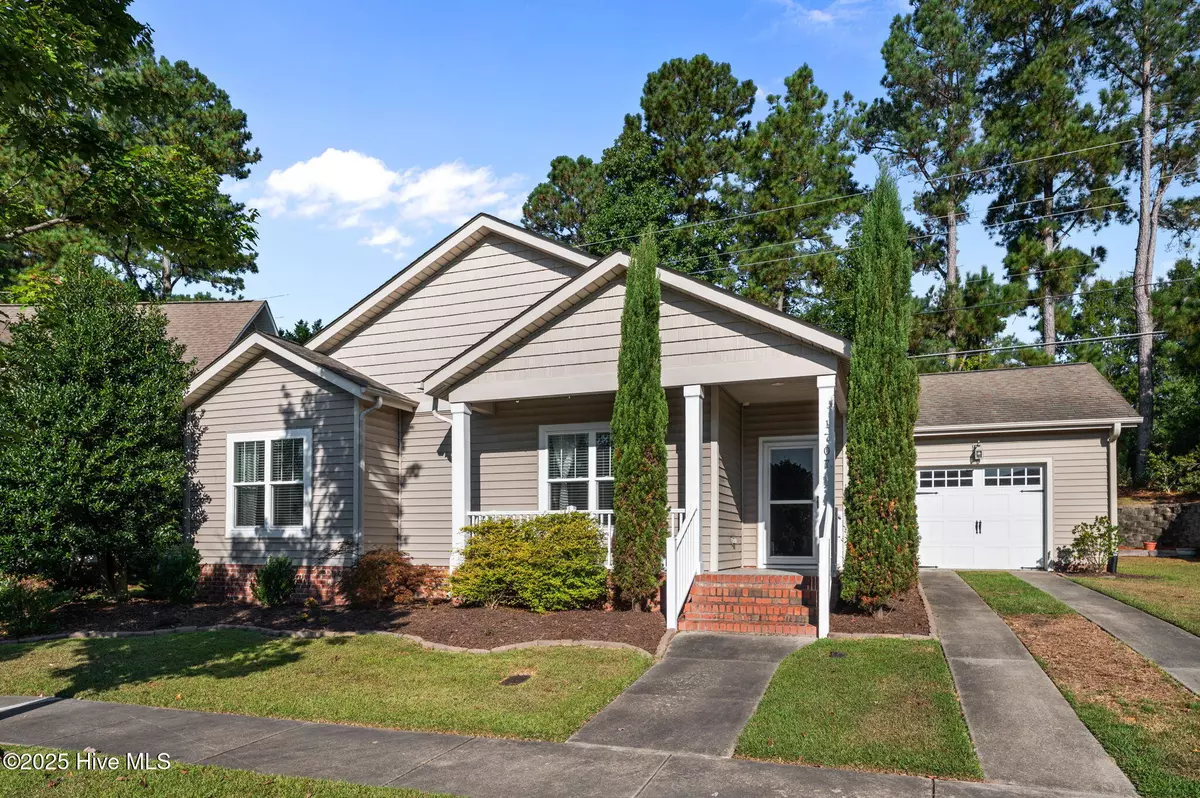
3 Beds
2 Baths
1,539 SqFt
3 Beds
2 Baths
1,539 SqFt
Open House
Sat Nov 01, 12:00pm - 2:00pm
Key Details
Property Type Single Family Home
Sub Type Single Family Residence
Listing Status Active
Purchase Type For Sale
Square Footage 1,539 sqft
Price per Sqft $185
Subdivision Willow Run
MLS Listing ID 100532987
Style Wood Frame
Bedrooms 3
Full Baths 2
HOA Fees $600
HOA Y/N Yes
Year Built 2007
Annual Tax Amount $2,526
Lot Size 7,841 Sqft
Acres 0.18
Lot Dimensions .18
Property Sub-Type Single Family Residence
Source Hive MLS
Property Description
Location
State NC
County Pitt
Community Willow Run
Zoning R6S
Direction Portertown Road, turn onto Willow Run Drive, left on Cattail Ln, left on Sassafras, home down on left
Location Details Mainland
Rooms
Basement None
Primary Bedroom Level Primary Living Area
Interior
Interior Features Walk-in Closet(s), High Ceilings, Ceiling Fan(s)
Heating Heat Pump, Electric
Flooring LVT/LVP, Tile, Wood
Appliance Electric Oven, Built-In Microwave, Refrigerator, Dryer, Disposal, Dishwasher
Exterior
Parking Features Garage Faces Front, Paved
Garage Spaces 1.0
Pool None
Utilities Available Cable Available, Natural Gas Connected, Sewer Connected, Water Connected
Amenities Available Maint - Comm Areas, Management, Playground, See Remarks
Roof Type Shingle
Accessibility None
Porch Patio, Porch
Building
Story 1
Entry Level One
Foundation Slab
New Construction No
Schools
Elementary Schools Wintergreen Primary School
Middle Schools Hope Middle School
High Schools D H Conley
Others
Tax ID 066328
Acceptable Financing Cash, Conventional, FHA, VA Loan
Listing Terms Cash, Conventional, FHA, VA Loan
Virtual Tour https://www.propertypanorama.com/instaview/ncrmls/100532987








