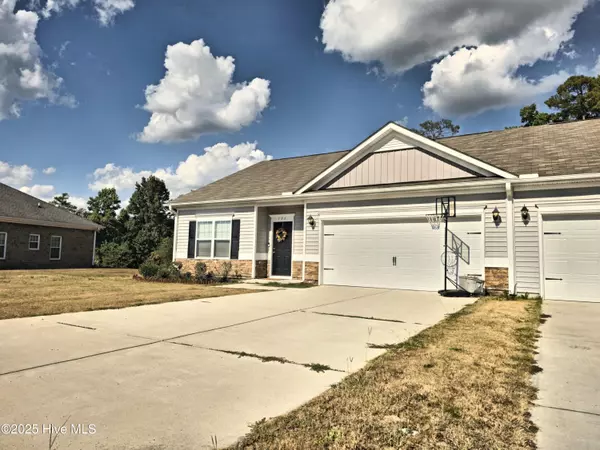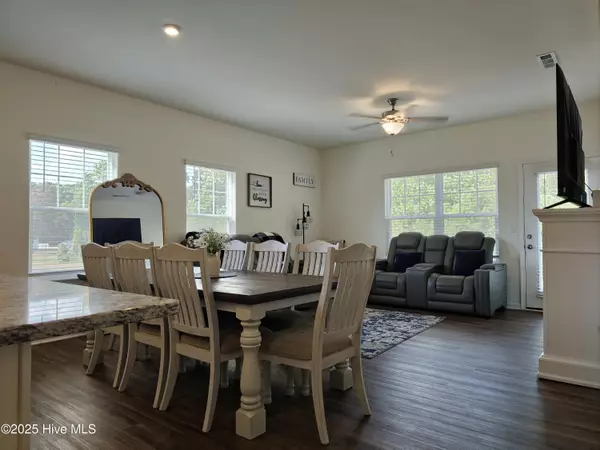
3 Beds
2 Baths
1,206 SqFt
3 Beds
2 Baths
1,206 SqFt
Key Details
Property Type Single Family Home
Sub Type Single Family Residence
Listing Status Active
Purchase Type For Sale
Square Footage 1,206 sqft
Price per Sqft $203
Subdivision Drake Village
MLS Listing ID 100533093
Style Wood Frame
Bedrooms 3
Full Baths 2
HOA Fees $386
HOA Y/N Yes
Year Built 2022
Annual Tax Amount $1,357
Lot Size 0.370 Acres
Acres 0.37
Lot Dimensions 32x37x216x60x42x12x169
Property Sub-Type Single Family Residence
Source Hive MLS
Property Description
As you explore further, you will find a bright and inviting living area with luxury vinyl plank flooring, recessed lighting, all part of the continued open concept, perfect for entertaining. The cozy carpeted bedrooms are ideal for relaxation. Additionally, all of the thoughtful details throughout the home highlight its excellent upkeep. The attached 2 car garage provides convenience, safety and privacy.
This home is perfectly situated on 0.37 acres, on a peaceful cul-de-sac in Goldsboro, NC.
Outside, the quiet cul-de-sac setting and generous yard are excellent spaces for gatherings, playing, or watching a peaceful sunset.
Also, what a convenient location! Just minutes away are Brogden schools, shopping plazas, dining options, and everyday conveniences, ensuring you're close to everything you need. Enjoy easy access to parks, recreational facilities, and local employers such as Seymour Johnson Air Force Base, making this an excellent spot for both families and professionals.
This home is designed for both comfort and connection, making it the ideal place for you to call home or to add to your investment portfolio. Don't miss your chance to own this charming unit. Schedule your private showing today!
Location
State NC
County Wayne
Community Drake Village
Zoning RES
Direction From US-13 S/US-70 W Turn right onto State Rd 1926 Turn left onto Old Grantham Rd Continue onto Sandhill Dr Turn right onto Ridge Dr Turn left onto Till Dr Turn left onto Drake Village Dr
Location Details Mainland
Rooms
Primary Bedroom Level Primary Living Area
Interior
Interior Features Walk-in Closet(s), High Ceilings, Kitchen Island, Ceiling Fan(s), Pantry
Heating Electric, Heat Pump
Cooling Central Air
Fireplaces Type None
Fireplace No
Exterior
Parking Features Garage Faces Front, Attached, Garage Door Opener, Off Street, Paved
Garage Spaces 4.0
Utilities Available Cable Available, Water Available
Amenities Available Maint - Comm Areas, Management
Roof Type Shingle
Porch Patio
Building
Story 1
Entry Level One
Foundation Slab
New Construction No
Schools
Elementary Schools Brogden Primary
Middle Schools Brogden
High Schools Southern Wayne
Others
Tax ID 2587033126
Acceptable Financing Assumable, Cash, Conventional, FHA, USDA Loan, VA Loan
Listing Terms Assumable, Cash, Conventional, FHA, USDA Loan, VA Loan
Virtual Tour https://www.asteroommls.com/pviewer?hideleadgen=1&token=x-vdCB8KXkGLN9jr22uHwQ&viewfloorplan=1








