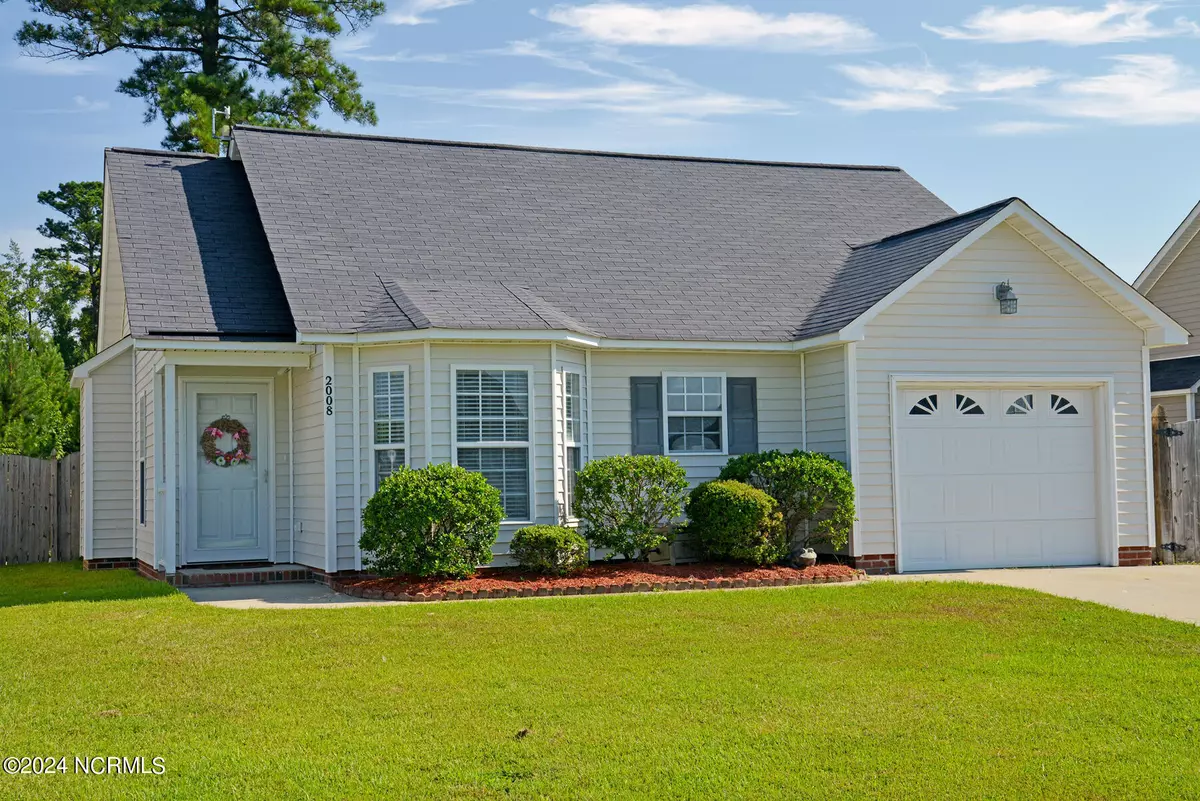
3 Beds
2 Baths
6,534 Sqft Lot
3 Beds
2 Baths
6,534 Sqft Lot
Key Details
Property Type Single Family Home
Sub Type Single Family Residence
Listing Status Active
Purchase Type For Rent
Subdivision Meadow Woods
MLS Listing ID 100533228
Style Wood Frame
Bedrooms 3
Full Baths 2
HOA Y/N Yes
Year Built 2003
Lot Size 6,534 Sqft
Acres 0.15
Property Sub-Type Single Family Residence
Source Hive MLS
Property Description
Location
State NC
County Pitt
Community Meadow Woods
Direction Take Frog Level Road to Entrance of Meadow Woods. Turn left onto Penncross Drive. Home is on left backing up to Colony Woods South.
Location Details Mainland
Rooms
Primary Bedroom Level Primary Living Area
Interior
Interior Features Walk-in Closet(s), High Ceilings, Entrance Foyer, Master Downstairs, Vaulted Ceiling(s), Wash/Dry Connect, Ceiling Fan(s), Pantry
Heating Electric, Heat Pump
Cooling Central Air
Flooring Carpet, Laminate, Vinyl
Window Features Thermal Windows
Appliance Electric Oven, Built-In Microwave, Refrigerator, Dishwasher
Laundry Hookup - Dryer, Hookup - Washer, Laundry Room
Exterior
Parking Features Concrete, On Site, Paved
Garage Spaces 1.0
Utilities Available Sewer Available, Sewer Connected, Water Available, Water Connected
Amenities Available Maint - Comm Areas
Porch Patio
Building
Story 1
Entry Level One
Sewer Municipal Sewer
Water Municipal Water
Schools
Elementary Schools Ridgewood Elementary School
Middle Schools A. G. Cox
High Schools South Central (Winterville)
Others
Tax ID 66881
Virtual Tour https://www.propertypanorama.com/instaview/ncrmls/100533228








