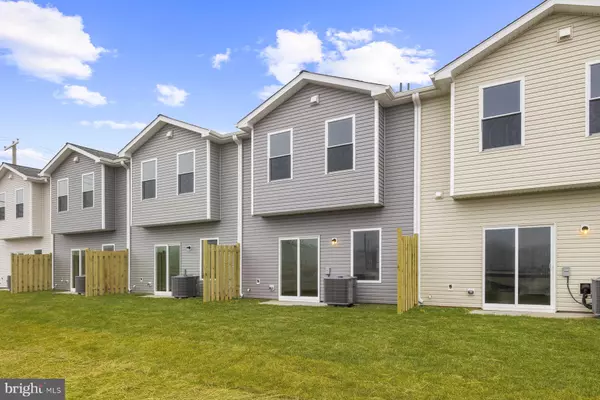
3 Beds
3 Baths
1,148 SqFt
3 Beds
3 Baths
1,148 SqFt
Key Details
Property Type Townhouse
Sub Type Interior Row/Townhouse
Listing Status Active
Purchase Type For Sale
Square Footage 1,148 sqft
Price per Sqft $288
Subdivision None Available
MLS Listing ID MDBC2141928
Style Traditional
Bedrooms 3
Full Baths 2
Half Baths 1
HOA Fees $525/ann
HOA Y/N Y
Abv Grd Liv Area 1,148
Year Built 2024
Annual Tax Amount $4,248
Tax Year 2024
Lot Size 2,100 Sqft
Acres 0.05
Property Sub-Type Interior Row/Townhouse
Source BRIGHT
Property Description
Ready to find a home that feels just right? The Canton is the perfect place to start your story. With style, space, and a community you'll love, this townhome makes homeownership exciting and effortless.
Room to Grow, Space to Play
Located on an interior lot with a 2,100 sq. ft. yard, this home will soon back up to a brand-new playground – the ultimate bonus for families, kids at heart, or anyone who loves having green space just steps away.
Made for Real Life (and Real Fun)
Inside, the open-concept main floor brings everyone together. The chef-ready kitchen is the star, with granite countertops, stainless steel appliances, and designer cabinetry – all included at no extra cost with LGI's CompleteHome™ package. Whether you're cooking, hosting, or just hanging out, it's designed for the way you live.
Comfort Meets Convenience
Upstairs, three spacious bedrooms each feature walk-in closets for effortless organization. The primary suite? It's your personal retreat, complete with dual vanities and a spa-style walk-in shower. Add in a second full bath and an upstairs laundry, and everyday living feels refreshingly easy.
Move-In Ready, Stress-Free Living
From luxury vinyl plank flooring to energy-efficient features, every detail has been thoughtfully chosen so you can simply move in and enjoy.
Perfect for first-time buyers or anyone ready to upgrade their lifestyle without adding stress, the Canton at McCormick Place delivers the balance of comfort, style, and value you've been waiting for.
Don't just dream about your future – step into it. McCormick Place is waiting.
Exterior colors may vary.
Location
State MD
County Baltimore
Zoning BALTIMORE COUNTY
Rooms
Other Rooms Living Room, Dining Room, Primary Bedroom, Bedroom 2, Bedroom 3, Kitchen, Utility Room, Bathroom 2, Primary Bathroom, Half Bath
Interior
Interior Features Attic, Bar, Pantry, Primary Bath(s), Upgraded Countertops, Carpet, Combination Kitchen/Living, Ceiling Fan(s)
Hot Water Electric
Heating Programmable Thermostat
Cooling Programmable Thermostat, Ceiling Fan(s), Central A/C
Flooring Carpet, Vinyl
Equipment Dishwasher, Disposal, Energy Efficient Appliances, Freezer, Microwave, Oven - Single, Oven/Range - Electric, Refrigerator, Stove, Stainless Steel Appliances, Water Heater
Furnishings No
Fireplace N
Window Features Low-E,Vinyl Clad
Appliance Dishwasher, Disposal, Energy Efficient Appliances, Freezer, Microwave, Oven - Single, Oven/Range - Electric, Refrigerator, Stove, Stainless Steel Appliances, Water Heater
Heat Source Electric
Laundry Hookup, Upper Floor
Exterior
Parking Features Built In, Garage - Front Entry, Garage Door Opener
Garage Spaces 1.0
Utilities Available Cable TV Available, Electric Available, Phone Available, Sewer Available, Water Available
Water Access N
Roof Type Architectural Shingle,Fiberglass
Street Surface Paved
Accessibility None
Attached Garage 1
Total Parking Spaces 1
Garage Y
Building
Lot Description Backs - Parkland, Front Yard, Landscaping, Rear Yard
Story 2
Foundation Permanent, Slab
Above Ground Finished SqFt 1148
Sewer Public Sewer
Water Public
Architectural Style Traditional
Level or Stories 2
Additional Building Above Grade, Below Grade
Structure Type Dry Wall
New Construction Y
Schools
Elementary Schools Mccormick
Middle Schools Nottingham
High Schools Overlea
School District Baltimore County Public Schools
Others
Pets Allowed Y
Senior Community No
Tax ID 04142500005713
Ownership Fee Simple
SqFt Source 1148
Security Features Carbon Monoxide Detector(s),Fire Detection System
Acceptable Financing Cash, Conventional, FHA, VA
Horse Property N
Listing Terms Cash, Conventional, FHA, VA
Financing Cash,Conventional,FHA,VA
Special Listing Condition Standard
Pets Allowed No Pet Restrictions








