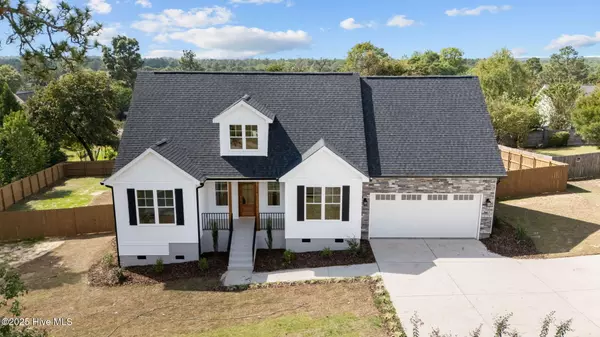
4 Beds
3 Baths
2,049 SqFt
4 Beds
3 Baths
2,049 SqFt
Key Details
Property Type Single Family Home
Sub Type Single Family Residence
Listing Status Active
Purchase Type For Sale
Square Footage 2,049 sqft
Price per Sqft $223
Subdivision Glen Laurel
MLS Listing ID 100534080
Style Wood Frame
Bedrooms 4
Full Baths 3
HOA Fees $200
HOA Y/N Yes
Year Built 2025
Lot Size 0.485 Acres
Acres 0.48
Lot Dimensions 123x154x161x138
Property Sub-Type Single Family Residence
Source Hive MLS
Property Description
The exterior sets the stage with board-and-batten vinyl siding, rich wood beams, iron accents, a welcoming front porch, and a stunning custom wood front door with glass panes that makes a striking first impression.
Inside, the open layout is filled with natural light and defined by soaring vaulted ceilings, wide plank LVP flooring, and a sophisticated living room centered around a shiplap fireplace with gas logs and a custom wood mantle. The dining room is elegantly appointed with chair rail and wainscoting, while the gourmet kitchen offers quartz countertops, stainless steel appliances, abundant cabinetry, a walk-in pantry, breakfast bar, and a sunny eat-in space designed for both casual and formal gatherings.
The split bedroom plan enhances privacy, with two guest bedrooms on the main level sharing a well-appointed bathroom, while the main-level primary suite serves as a private retreat featuring a spa-inspired bath with a custom-tiled walk-in shower, freestanding soaking tub, dual vanity, and an expansive walk-in closet with custom shelving. Upstairs, a large bedroom or bonus suite includes its own walk-in closet and private full bath, making it perfect for guests, an office, or a flexible living space.
All baths feature ceramic tile flooring. Outdoor living is enhanced by a large (.49-acre) lot and a brand-new deck overlooking the fully fenced backyard. The tall crawlspace offers exceptional utility—it's spacious enough to easily stand and move through, providing ample room for storage and effortless access for maintenance or projects. A spacious two-car garage completes this thoughtful design, providing even more storage & functionality.
Ideally located j
Location
State NC
County Moore
Community Glen Laurel
Zoning R-20
Direction From US Hwy 1 take Magnolia Dr to Glen Laurel. Left on Camberly Lane and house on the right.
Location Details Mainland
Rooms
Primary Bedroom Level Primary Living Area
Interior
Heating Electric, Heat Pump
Cooling Central Air
Fireplaces Type Gas Log
Fireplace Yes
Appliance Dishwasher
Exterior
Parking Features Garage Faces Front, Concrete
Garage Spaces 2.0
Utilities Available Sewer Connected, Water Connected
Amenities Available No Amenities
Roof Type Architectural Shingle
Porch Deck, Porch
Building
Lot Description Interior Lot
Story 2
Entry Level Two
Foundation Brick/Mortar
Sewer Municipal Sewer
Water Municipal Water
New Construction Yes
Schools
Elementary Schools Aberdeeen Elementary
Middle Schools Southern Middle
High Schools Pinecrest High
Others
Tax ID 20030379
Acceptable Financing Cash, Conventional, FHA, USDA Loan, VA Loan
Listing Terms Cash, Conventional, FHA, USDA Loan, VA Loan
Virtual Tour https://www.zillow.com/view-imx/1967d215-b89f-4116-8671-1ed393e688ad?wl=true&setAttribution=mls&initialViewType=pano








