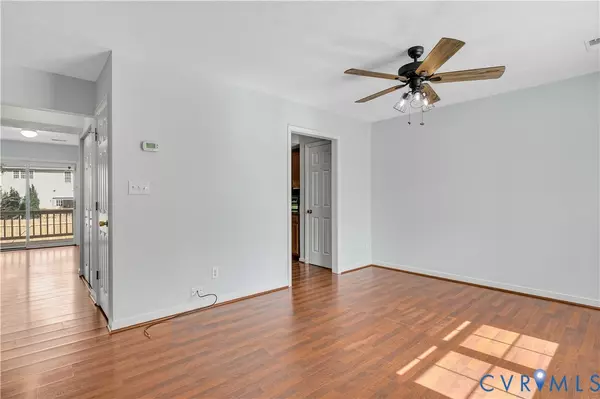
2 Beds
2 Baths
1,250 SqFt
2 Beds
2 Baths
1,250 SqFt
Key Details
Property Type Townhouse
Sub Type Townhouse
Listing Status Pending
Purchase Type For Sale
Square Footage 1,250 sqft
Price per Sqft $230
Subdivision Battlefield Green
MLS Listing ID 2527666
Style Row House,Two Story
Bedrooms 2
Full Baths 1
Half Baths 1
Construction Status Actual
HOA Fees $168/mo
HOA Y/N Yes
Abv Grd Liv Area 1,250
Year Built 1996
Annual Tax Amount $946
Tax Year 2025
Lot Size 8,712 Sqft
Acres 0.2
Property Sub-Type Townhouse
Property Description
Location
State VA
County Hanover
Community Battlefield Green
Area 44 - Hanover
Rooms
Basement Other
Interior
Interior Features Ceiling Fan(s), Dining Area, Pantry
Heating Electric
Cooling Electric
Flooring Ceramic Tile, Laminate, Partially Carpeted, Wood
Fireplace No
Appliance Dryer, Dishwasher, Electric Water Heater, Disposal, Microwave, Oven, Refrigerator, Stove, Water Heater, Washer
Laundry Dryer Hookup
Exterior
Exterior Feature Deck
Fence Back Yard, Fenced, Wood
Pool Pool, Community
Community Features Basketball Court, Clubhouse, Community Pool, Home Owners Association, Playground, Park, Pool, Tennis Court(s)
Amenities Available Management
Roof Type Shingle
Porch Deck
Garage No
Building
Story 2
Sewer Public Sewer
Water Public
Architectural Style Row House, Two Story
Level or Stories Two
Structure Type Frame,Other
New Construction No
Construction Status Actual
Schools
Elementary Schools Pole Green
Middle Schools Oak Knoll
High Schools Hanover
Others
HOA Fee Include Association Management,Common Areas,Maintenance Grounds,Maintenance Structure,Trash
Tax ID 8725-73-1312
Ownership Individuals
Virtual Tour https://listings.aclickintimephotography.net/sites/wenlxmg/unbranded








