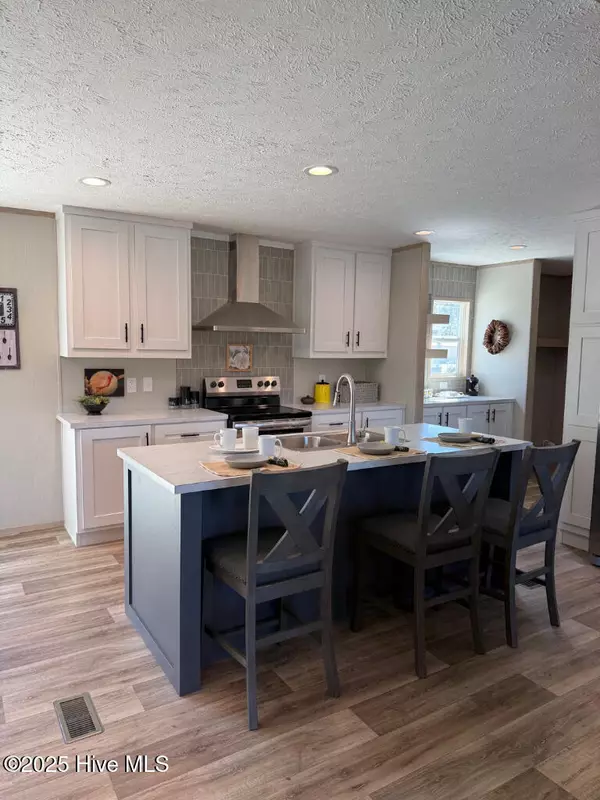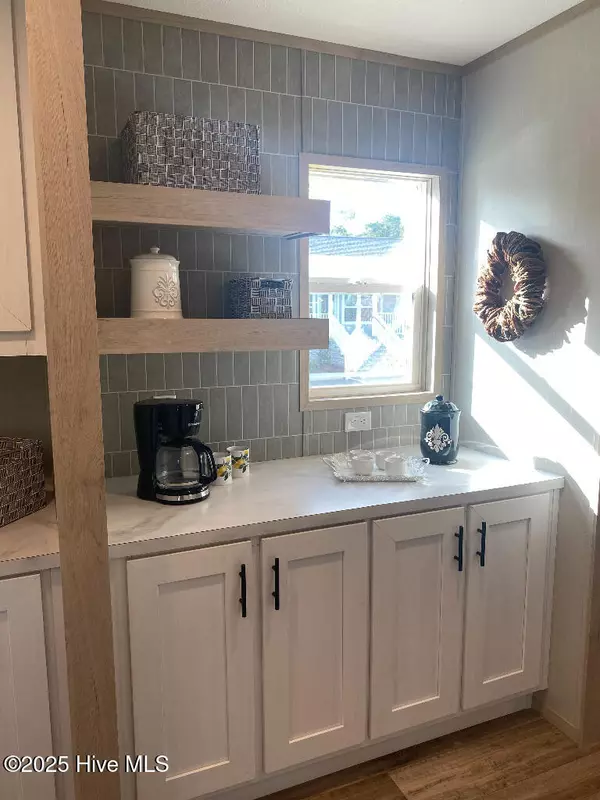
3 Beds
2 Baths
1,475 SqFt
3 Beds
2 Baths
1,475 SqFt
Key Details
Property Type Manufactured Home
Sub Type Manufactured Home
Listing Status Active
Purchase Type For Sale
Square Footage 1,475 sqft
Price per Sqft $145
Subdivision Ridge Forest
MLS Listing ID 100534415
Style Steel Frame
Bedrooms 3
Full Baths 2
HOA Y/N No
Year Built 2025
Lot Size 0.340 Acres
Acres 0.34
Lot Dimensions 68.57x115.45
Property Sub-Type Manufactured Home
Source Hive MLS
Property Description
NEWLY MANUFACTURED DOUBLE WIDE HOME with 3 Bedrooms and 2 Bathrooms. 10 x 10 attached back deck accessible through sliding glass doors. Large Island in kitchen. UPGRADED STAINLESS STEEL APPLIANCE PACKAGE! Separate COFFEE BAR! Maintenance Free Vinyl Siding. Home comes with 1 year builder's warranty. 7 minute drive from Holden Beach!
Location
State NC
County Brunswick
Community Ridge Forest
Zoning Res Lot
Direction Start at US-17 S then Turn Left onto Mt. Pisgah Rd SW and continue on even after road name changes to Holden Beach Rd SW/NC-130 then Turn Right onto Kirby Rd SW then Turn Right onto Fay Circle and then Turn Right onto Sarah Field Court SW. Home is in cul-de-sac on the right.
Location Details Mainland
Rooms
Basement None
Primary Bedroom Level Primary Living Area
Interior
Interior Features Walk-in Closet(s)
Heating Electric, Forced Air
Cooling Central Air
Flooring Vinyl
Fireplaces Type None
Fireplace No
Appliance Refrigerator, Range, Dishwasher
Exterior
Parking Features Gravel
Utilities Available Cable Available
Roof Type Architectural Shingle
Porch None
Building
Story 1
Entry Level One
Foundation See Remarks
Sewer Septic Tank
Water Well
New Construction Yes
Schools
Elementary Schools South Brunswick Charter
Middle Schools South Brunswick
High Schools South Brunswick
Others
Tax ID 231bc012
Acceptable Financing Cash, Conventional, FHA, USDA Loan, VA Loan
Listing Terms Cash, Conventional, FHA, USDA Loan, VA Loan








