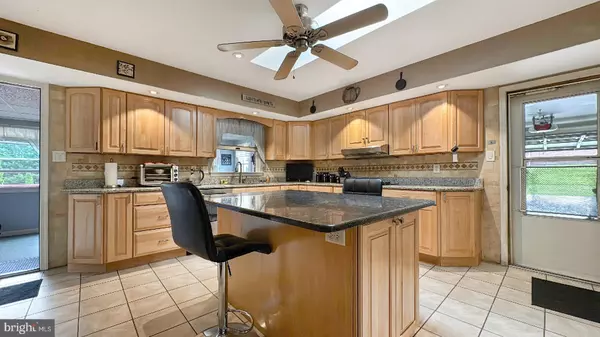
4 Beds
3 Baths
2,540 SqFt
4 Beds
3 Baths
2,540 SqFt
Open House
Sat Oct 11, 11:00am - 1:00pm
Key Details
Property Type Single Family Home
Sub Type Detached
Listing Status Coming Soon
Purchase Type For Sale
Square Footage 2,540 sqft
Price per Sqft $214
Subdivision High Ridge
MLS Listing ID MDCR2030536
Style Bi-level,Split Foyer,Split Level
Bedrooms 4
Full Baths 2
Half Baths 1
HOA Y/N N
Abv Grd Liv Area 1,740
Year Built 1977
Available Date 2025-10-10
Annual Tax Amount $4,927
Tax Year 2024
Lot Size 1.000 Acres
Acres 1.0
Property Sub-Type Detached
Source BRIGHT
Property Description
Location
State MD
County Carroll
Zoning RESIDENTIAL
Rooms
Other Rooms Bedroom 4
Basement Full, Heated, Outside Entrance, Partially Finished, Walkout Level, Windows, Workshop
Main Level Bedrooms 3
Interior
Interior Features Attic, Bathroom - Tub Shower, Bathroom - Walk-In Shower, Carpet, Ceiling Fan(s), Crown Moldings, Family Room Off Kitchen, Kitchen - Island, Primary Bath(s), Recessed Lighting, Skylight(s), Upgraded Countertops, Wood Floors, Water Treat System
Hot Water Oil
Heating Forced Air
Cooling Central A/C
Flooring Carpet, Ceramic Tile, Laminated, Solid Hardwood, Vinyl
Fireplaces Number 1
Fireplaces Type Brick, Equipment, Fireplace - Glass Doors, Wood
Inclusions See Inclusions & Exclusions List in associated docs
Equipment Built-In Microwave, Dishwasher, Oven - Wall, Refrigerator, Stainless Steel Appliances, Water Heater, Stove
Fireplace Y
Window Features Screens,Skylights,Double Pane
Appliance Built-In Microwave, Dishwasher, Oven - Wall, Refrigerator, Stainless Steel Appliances, Water Heater, Stove
Heat Source Oil
Laundry Basement
Exterior
Parking Features Garage - Side Entry, Garage Door Opener, Inside Access, Oversized
Garage Spaces 10.0
Fence Chain Link
Pool Concrete, In Ground
Water Access N
Roof Type Architectural Shingle
Street Surface Paved
Accessibility None
Attached Garage 2
Total Parking Spaces 10
Garage Y
Building
Story 2
Foundation Block
Above Ground Finished SqFt 1740
Sewer On Site Septic
Water Private, Well
Architectural Style Bi-level, Split Foyer, Split Level
Level or Stories 2
Additional Building Above Grade, Below Grade
Structure Type 9'+ Ceilings,Dry Wall
New Construction N
Schools
School District Carroll County Public Schools
Others
Senior Community No
Tax ID 0704035585
Ownership Fee Simple
SqFt Source 2540
Acceptable Financing Cash, Conventional, FHA, VA, USDA
Listing Terms Cash, Conventional, FHA, VA, USDA
Financing Cash,Conventional,FHA,VA,USDA
Special Listing Condition Standard








