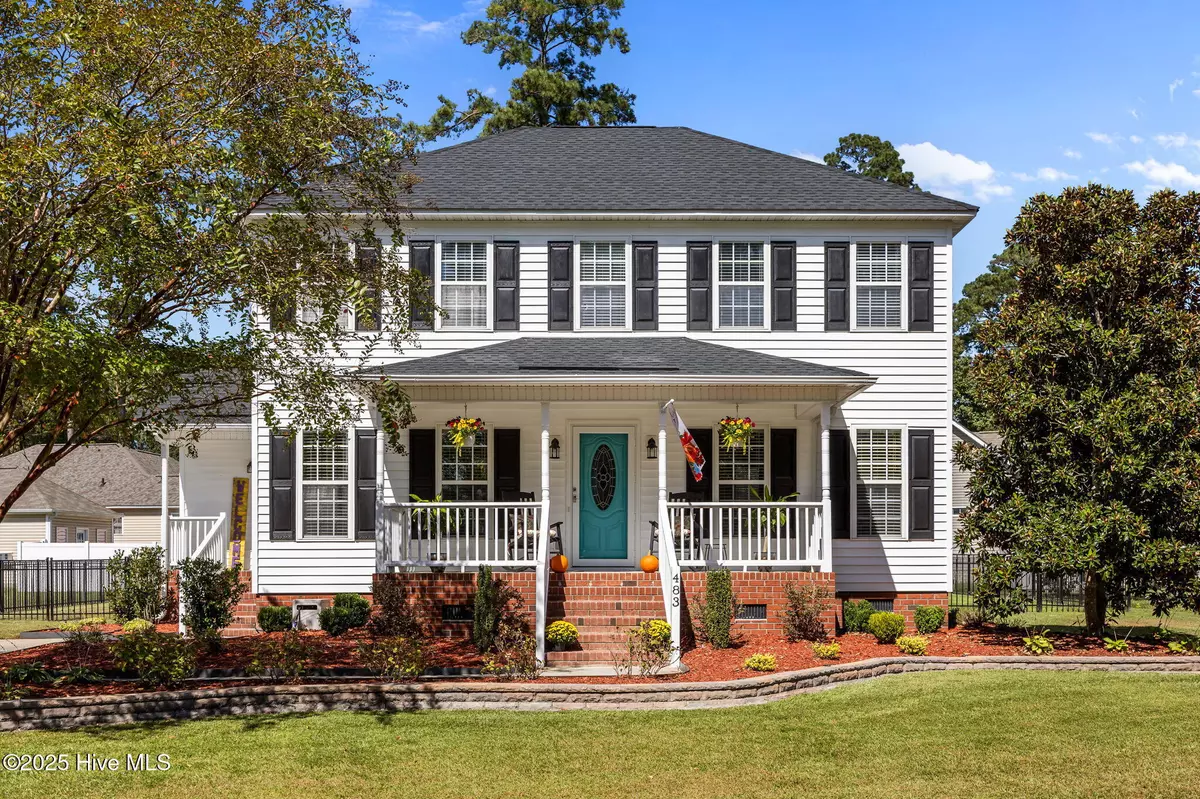
3 Beds
3 Baths
1,703 SqFt
3 Beds
3 Baths
1,703 SqFt
Key Details
Property Type Single Family Home
Sub Type Single Family Residence
Listing Status Active
Purchase Type For Sale
Square Footage 1,703 sqft
Price per Sqft $182
Subdivision Craft Winds West
MLS Listing ID 100534534
Style Wood Frame
Bedrooms 3
Full Baths 2
Half Baths 1
HOA Y/N No
Year Built 2001
Lot Size 10,019 Sqft
Acres 0.23
Lot Dimensions 87 x118x87x117
Property Sub-Type Single Family Residence
Source Hive MLS
Property Description
Call today to have your own personal viewing of this wonderful home in this great neighborhood.
Location
State NC
County Pitt
Community Craft Winds West
Zoning R10
Direction from Old Tar road turn right on Cooper Street, turn left onto Rosewood, turn right on Primrose Lane home will be on the right
Location Details Mainland
Rooms
Other Rooms Shed(s)
Primary Bedroom Level Non Primary Living Area
Interior
Interior Features Walk-in Closet(s), Ceiling Fan(s), Pantry, Walk-in Shower
Heating Heat Pump, Fireplace Insert, Fireplace(s), Electric, Zoned
Cooling Central Air, Zoned
Flooring LVT/LVP, Carpet, Vinyl
Appliance Built-In Microwave, Self Cleaning Oven, Dishwasher
Exterior
Parking Features Concrete
Pool Above Ground
Utilities Available Cable Available, Natural Gas Available, Sewer Connected, Water Connected
Roof Type Architectural Shingle
Porch Covered, Deck, Porch
Building
Story 2
Entry Level Two
Sewer Municipal Sewer
Water Municipal Water
New Construction No
Schools
Elementary Schools W.H. Robinson Elementary School
Middle Schools A. G. Cox
High Schools South Central High School
Others
Tax ID 4674436790
Acceptable Financing Cash, Conventional, FHA, VA Loan
Listing Terms Cash, Conventional, FHA, VA Loan
Virtual Tour https://www.propertypanorama.com/instaview/ncrmls/100534534








