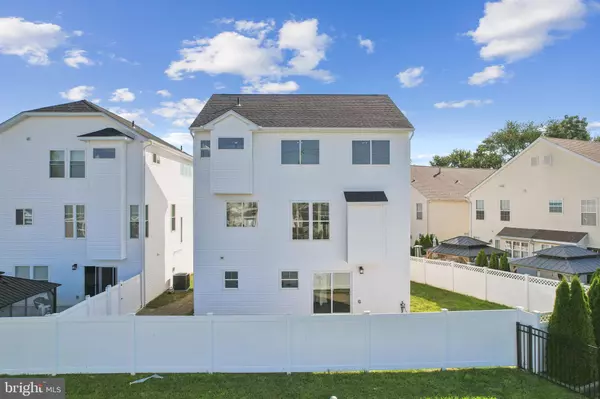
4 Beds
3 Baths
2,538 Sqft Lot
4 Beds
3 Baths
2,538 Sqft Lot
Key Details
Property Type Single Family Home
Sub Type Detached
Listing Status Active
Purchase Type For Sale
Subdivision Torresdale (West)
MLS Listing ID PAPH2544966
Style Contemporary
Bedrooms 4
Full Baths 2
Half Baths 1
HOA Fees $116/mo
HOA Y/N Y
Annual Tax Amount $1,707
Tax Year 2025
Lot Size 2,538 Sqft
Acres 0.06
Lot Dimensions 0.00 x 0.00
Property Sub-Type Detached
Source BRIGHT
Property Description
Step inside to discover a spacious main level perfect for entertaining, featuring a bright and open living room, a formal dining area, and a stunning chef's kitchen equipped for gourmet creations. Adjacent to the kitchen, a cozy recreation room with fireplace invites you to unwind in style.
Upstairs, enjoy four generously sized bedrooms, including a luxurious owner's suite with private en-suite bath. Each bathroom is fully tiled, and ample closet space ensures comfort and convenience.
The lower level includes a two-car garage, a powder room, and a second entertainment area—ideal for movie nights or hosting guests. Step outside to your private rear yard, enclosed with fencing for added tranquility.
Customize your finishes, colors, and layout to create the home of your dreams. Plus, take advantage of a 10-year real estate tax abatement for long-term savings.
📞 Schedule your private showing today—your future home awaits!
Location
State PA
County Philadelphia
Area 19114 (19114)
Zoning RSA4
Direction West
Rooms
Basement Fully Finished, Outside Entrance
Main Level Bedrooms 4
Interior
Interior Features Bathroom - Tub Shower, Bathroom - Walk-In Shower
Hot Water Natural Gas
Cooling Central A/C
Flooring Ceramic Tile, Luxury Vinyl Plank
Inclusions 10 year Tax Abatement Eligible and 12 year Builder warranty
Equipment Built-In Microwave, Built-In Range, Dishwasher, Disposal, Oven - Self Cleaning, Oven/Range - Gas
Furnishings No
Fireplace N
Window Features Double Pane
Appliance Built-In Microwave, Built-In Range, Dishwasher, Disposal, Oven - Self Cleaning, Oven/Range - Gas
Heat Source Natural Gas
Laundry Upper Floor
Exterior
Parking Features Basement Garage
Garage Spaces 2.0
Water Access N
View Street
Roof Type Architectural Shingle
Accessibility None
Attached Garage 2
Total Parking Spaces 2
Garage Y
Building
Lot Description Front Yard, Interior, Level
Story 2
Foundation Slab
Sewer No Septic System
Water Public
Architectural Style Contemporary
Level or Stories 2
Additional Building Above Grade, Below Grade
Structure Type 9'+ Ceilings,Dry Wall,Tray Ceilings
New Construction Y
Schools
School District Philadelphia City
Others
Pets Allowed Y
Senior Community No
Tax ID 661000004
Ownership Fee Simple
Acceptable Financing Cash, Conventional, FHA
Listing Terms Cash, Conventional, FHA
Financing Cash,Conventional,FHA
Special Listing Condition Standard
Pets Allowed No Pet Restrictions








