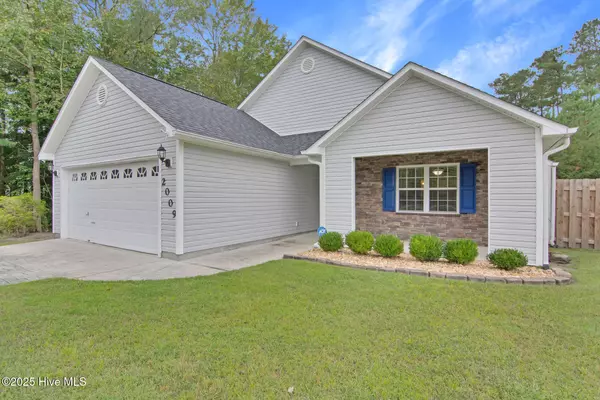
3 Beds
2 Baths
1,275 SqFt
3 Beds
2 Baths
1,275 SqFt
Key Details
Property Type Single Family Home
Sub Type Single Family Residence
Listing Status Active
Purchase Type For Rent
Square Footage 1,275 sqft
Subdivision Carolina Forest
MLS Listing ID 100534670
Style Wood Frame
Bedrooms 3
Full Baths 2
HOA Y/N Yes
Year Built 2011
Lot Size 0.340 Acres
Acres 0.34
Property Sub-Type Single Family Residence
Source Hive MLS
Property Description
Location
State NC
County Onslow
Community Carolina Forest
Direction Carolina Forest Blvd to right on Terry Lanier. Left on WT Whitehead; house is on left.
Location Details Mainland
Rooms
Primary Bedroom Level Primary Living Area
Interior
Interior Features Entrance Foyer, Master Downstairs, Ceiling Fan(s)
Heating Heat Pump, Electric
Flooring LVT/LVP, Carpet
Appliance Electric Oven, Built-In Microwave, Refrigerator, Disposal, Dishwasher
Laundry Laundry Room
Exterior
Exterior Feature None
Parking Features Concrete, Garage Door Opener, On Site, Paved
Garage Spaces 2.0
Amenities Available Community Pool, Maint - Comm Areas, Maint - Roads, Management, Playground, Sidewalk, Street Lights, Taxes
Porch Covered, Enclosed, Porch, Screened
Building
Story 1
Entry Level One
Sewer Municipal Sewer
Water Municipal Water
Structure Type None
Schools
Elementary Schools Carolina Forest
Middle Schools Jacksonville Commons
High Schools Northside
Others
Tax ID 437802799217








