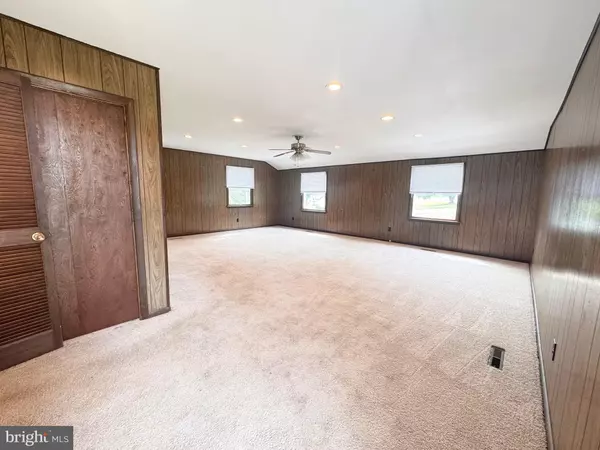
3 Beds
3 Baths
2,128 SqFt
3 Beds
3 Baths
2,128 SqFt
Key Details
Property Type Single Family Home
Sub Type Detached
Listing Status Active
Purchase Type For Rent
Square Footage 2,128 sqft
Subdivision None Available
MLS Listing ID MDCR2030596
Style Ranch/Rambler
Bedrooms 3
Full Baths 2
Half Baths 1
HOA Y/N N
Abv Grd Liv Area 2,128
Year Built 1970
Lot Size 1.130 Acres
Acres 1.13
Property Sub-Type Detached
Source BRIGHT
Property Description
Contact the listing agents for application details. $49.99 per adult applicant.
Contact Listing Agents for Rental Application.
Application Fee: $49.99 per applicant.
All occupants above the age of 18 must submit an application.
Location
State MD
County Carroll
Zoning R-40
Rooms
Other Rooms Living Room, Dining Room, Primary Bedroom, Bedroom 2, Bedroom 3, Kitchen, Family Room, Basement, Bathroom 1, Primary Bathroom, Half Bath
Basement Connecting Stairway, Garage Access, Unfinished, Sump Pump
Main Level Bedrooms 3
Interior
Interior Features Kitchen - Table Space, Dining Area, Primary Bath(s), Upgraded Countertops, Wood Floors, Floor Plan - Traditional, Entry Level Bedroom, Formal/Separate Dining Room, Kitchen - Eat-In
Hot Water Electric
Heating Heat Pump(s)
Cooling Heat Pump(s)
Flooring Carpet, Hardwood, Vinyl, Ceramic Tile
Fireplaces Number 1
Fireplaces Type Fireplace - Glass Doors
Equipment Washer/Dryer Hookups Only, Dishwasher, Dryer, Microwave, Refrigerator, Stove, Washer
Fireplace Y
Window Features Bay/Bow,Casement
Appliance Washer/Dryer Hookups Only, Dishwasher, Dryer, Microwave, Refrigerator, Stove, Washer
Heat Source Electric
Exterior
Exterior Feature Porch(es)
Utilities Available Electric Available, Other
Water Access N
View Garden/Lawn
Accessibility None
Porch Porch(es)
Road Frontage City/County
Garage N
Building
Lot Description Corner, Landscaping
Story 2
Foundation Block
Above Ground Finished SqFt 2128
Sewer On Site Septic
Water Well
Architectural Style Ranch/Rambler
Level or Stories 2
Additional Building Above Grade, Below Grade
Structure Type Dry Wall,Block Walls,Paneled Walls
New Construction N
Schools
School District Carroll County Public Schools
Others
Pets Allowed N
Senior Community No
Tax ID 0708012415
Ownership Other
SqFt Source 2128








