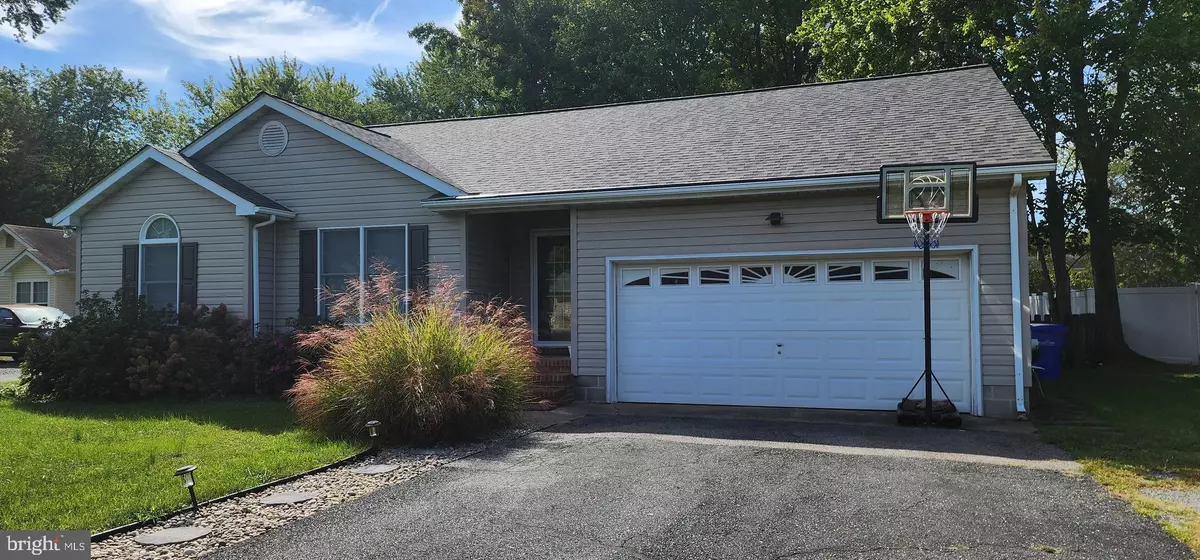
3 Beds
2 Baths
1,255 SqFt
3 Beds
2 Baths
1,255 SqFt
Open House
Sat Oct 11, 10:00am - 1:00pm
Key Details
Property Type Single Family Home
Sub Type Detached
Listing Status Active
Purchase Type For Sale
Square Footage 1,255 sqft
Price per Sqft $358
Subdivision Cloverfields
MLS Listing ID MDQA2015072
Style Ranch/Rambler
Bedrooms 3
Full Baths 2
HOA Fees $235/ann
HOA Y/N Y
Abv Grd Liv Area 1,255
Year Built 1996
Available Date 2025-10-11
Annual Tax Amount $2,958
Tax Year 2024
Lot Size 0.344 Acres
Acres 0.34
Property Sub-Type Detached
Source BRIGHT
Property Description
The spacious primary suite offers its own private retreat with a full bathroom, while two additional bedrooms and another full bath provide flexibility for family, guests, or a home office.
At the heart of the home, the updated kitchen (2023) shines with a new range, hood, dishwasher, and water filtration system – perfect for cooking, entertaining, and everyday living. Major improvements add peace of mind, including a new roof (2023) with transferable warranty, insulated pipes (2025), and French drains (2019) for long-term protection.
Conveniently located near shopping, schools, and just minutes from the Bay Bridge, this move-in-ready home offers the ideal balance of small-town charm and easy access to Annapolis, D.C., and beyond.
Location
State MD
County Queen Annes
Zoning NC-15
Rooms
Other Rooms Primary Bedroom, Bedroom 2, Bedroom 3, Kitchen, Family Room, Foyer
Main Level Bedrooms 3
Interior
Interior Features Kitchen - Table Space, Kitchen - Eat-In, Primary Bath(s), Entry Level Bedroom, Window Treatments, Floor Plan - Open, Ceiling Fan(s), Combination Dining/Living, Combination Kitchen/Dining, Skylight(s), Upgraded Countertops
Hot Water Electric
Heating Heat Pump(s)
Cooling Ceiling Fan(s), Central A/C
Flooring Luxury Vinyl Plank
Equipment Dishwasher, Dryer, Oven/Range - Electric, Refrigerator, Washer, Water Heater, Extra Refrigerator/Freezer, Stainless Steel Appliances
Fireplace N
Appliance Dishwasher, Dryer, Oven/Range - Electric, Refrigerator, Washer, Water Heater, Extra Refrigerator/Freezer, Stainless Steel Appliances
Heat Source Electric
Laundry Hookup, Main Floor
Exterior
Exterior Feature Deck(s)
Parking Features Garage - Front Entry, Garage Door Opener
Garage Spaces 2.0
Amenities Available Beach, Boat Ramp, Boat Dock/Slip, Pier/Dock, Pool - Outdoor, Tot Lots/Playground, Water/Lake Privileges, Basketball Courts, Club House, Common Grounds, Marina/Marina Club
Water Access Y
Water Access Desc Canoe/Kayak,Fishing Allowed,Swimming Allowed,Waterski/Wakeboard
Roof Type Asphalt
Accessibility None
Porch Deck(s)
Attached Garage 2
Total Parking Spaces 2
Garage Y
Building
Story 1
Foundation Crawl Space
Above Ground Finished SqFt 1255
Sewer Public Sewer
Water Public
Architectural Style Ranch/Rambler
Level or Stories 1
Additional Building Above Grade, Below Grade
New Construction N
Schools
Elementary Schools Bayside
Middle Schools Stevensville
High Schools Kent Island
School District Queen Anne'S County Public Schools
Others
Senior Community No
Tax ID 1804054199
Ownership Fee Simple
SqFt Source 1255
Acceptable Financing Cash, Conventional, FHA, VA
Horse Property N
Listing Terms Cash, Conventional, FHA, VA
Financing Cash,Conventional,FHA,VA
Special Listing Condition Standard








