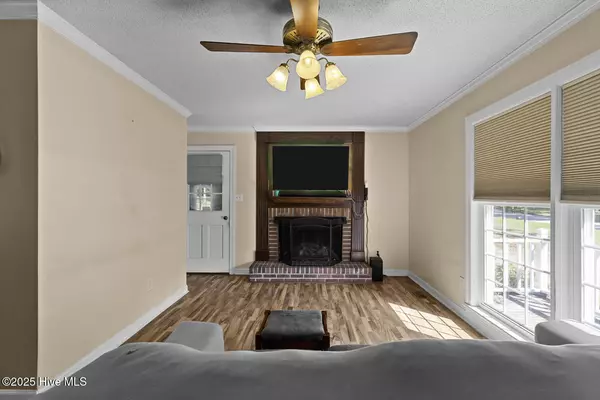
3 Beds
2 Baths
1,177 SqFt
3 Beds
2 Baths
1,177 SqFt
Key Details
Property Type Single Family Home
Sub Type Single Family Residence
Listing Status Active
Purchase Type For Sale
Square Footage 1,177 sqft
Price per Sqft $203
Subdivision Beech Tree Hollow
MLS Listing ID 100534858
Style Wood Frame
Bedrooms 3
Full Baths 2
HOA Y/N No
Year Built 1985
Annual Tax Amount $1,018
Lot Size 0.410 Acres
Acres 0.41
Lot Dimensions 89x187x117x167
Property Sub-Type Single Family Residence
Source Hive MLS
Property Description
Location
State NC
County Onslow
Community Beech Tree Hollow
Zoning R-15
Direction Us 17 S to a Right onto Burgaw HWY(53) veer left onto haws run road, right onto Southwest drive, home is on the right
Location Details Mainland
Rooms
Other Rooms Workshop
Basement None
Primary Bedroom Level Non Primary Living Area
Interior
Interior Features Kitchen Island, Ceiling Fan(s)
Heating Heat Pump, Electric
Flooring LVT/LVP, Carpet
Appliance Refrigerator, Range
Exterior
Parking Features Paved
Garage Spaces 2.0
Pool None
Utilities Available Water Connected
Waterfront Description None
Roof Type Architectural Shingle
Porch Deck, Patio, Porch, Screened
Building
Lot Description See Remarks
Story 1
Entry Level One
Sewer Septic Tank
Water Municipal Water
New Construction No
Schools
Elementary Schools Blue Creek
Middle Schools Southwest
High Schools Southwest
Others
Tax ID 325c-13
Acceptable Financing Cash, Conventional, FHA, USDA Loan, VA Loan
Listing Terms Cash, Conventional, FHA, USDA Loan, VA Loan








