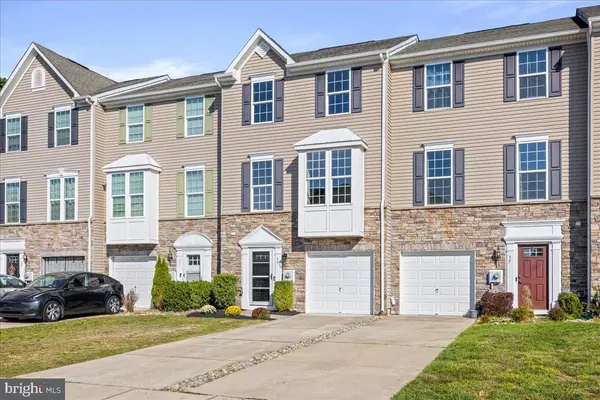
3 Beds
3 Baths
1,734 SqFt
3 Beds
3 Baths
1,734 SqFt
Open House
Sat Oct 11, 11:00am - 1:00pm
Key Details
Property Type Condo
Sub Type Condo/Co-op
Listing Status Active
Purchase Type For Sale
Square Footage 1,734 sqft
Price per Sqft $201
Subdivision Wiltons Corner
MLS Listing ID NJCD2103506
Style Other
Bedrooms 3
Full Baths 2
Half Baths 1
Condo Fees $95/mo
HOA Fees $95/mo
HOA Y/N Y
Abv Grd Liv Area 1,734
Year Built 2015
Annual Tax Amount $6,695
Tax Year 2024
Lot Size 1,599 Sqft
Acres 0.04
Lot Dimensions 20.00 x 80.00
Property Sub-Type Condo/Co-op
Source BRIGHT
Property Description
Location
State NJ
County Camden
Area Winslow Twp (20436)
Zoning PC-B
Rooms
Other Rooms Living Room, Primary Bedroom, Bedroom 2, Bedroom 3, Kitchen, Family Room, Laundry, Utility Room, Bathroom 2, Primary Bathroom, Half Bath
Basement Fully Finished, Walkout Level
Interior
Interior Features Breakfast Area, Dining Area, Family Room Off Kitchen, Floor Plan - Open, Kitchen - Eat-In, Kitchen - Island, Recessed Lighting, Wainscotting, Wood Floors
Hot Water Natural Gas
Heating Forced Air
Cooling Central A/C
Flooring Hardwood
Inclusions All appliances and light fixtures
Equipment Built-In Microwave, Dishwasher, Dryer, Oven - Single
Fireplace N
Appliance Built-In Microwave, Dishwasher, Dryer, Oven - Single
Heat Source Electric
Exterior
Parking Features Garage - Front Entry
Garage Spaces 3.0
Water Access N
Accessibility None
Attached Garage 1
Total Parking Spaces 3
Garage Y
Building
Story 3
Foundation Stone
Above Ground Finished SqFt 1734
Sewer Public Sewer
Water Public
Architectural Style Other
Level or Stories 3
Additional Building Above Grade, Below Grade
New Construction N
Schools
School District Winslow Township Public Schools
Others
Pets Allowed Y
Senior Community No
Tax ID 36-00306 07-00019
Ownership Fee Simple
SqFt Source 1734
Acceptable Financing Cash, Conventional, FHA
Listing Terms Cash, Conventional, FHA
Financing Cash,Conventional,FHA
Special Listing Condition Standard
Pets Allowed No Pet Restrictions








