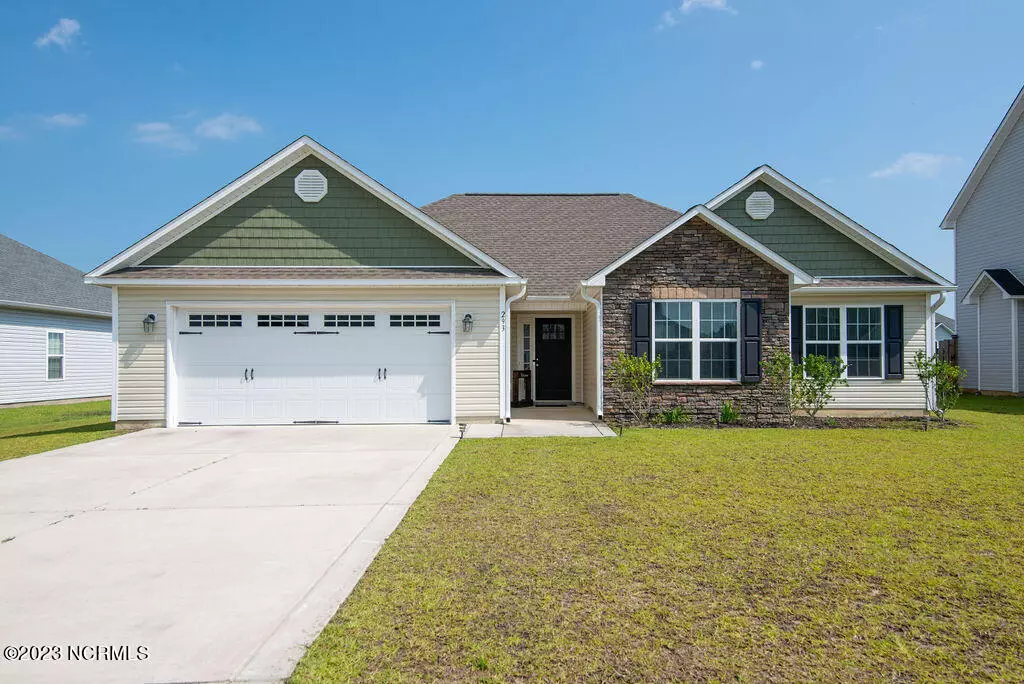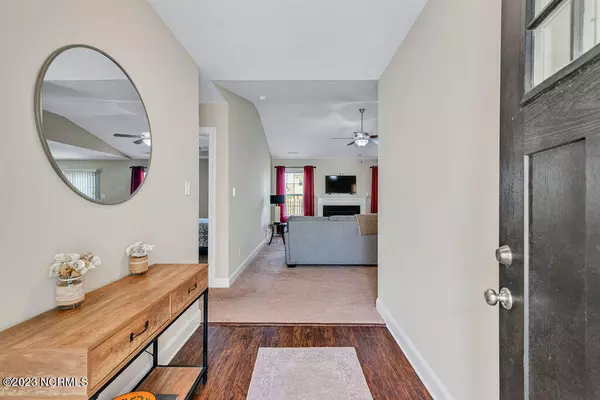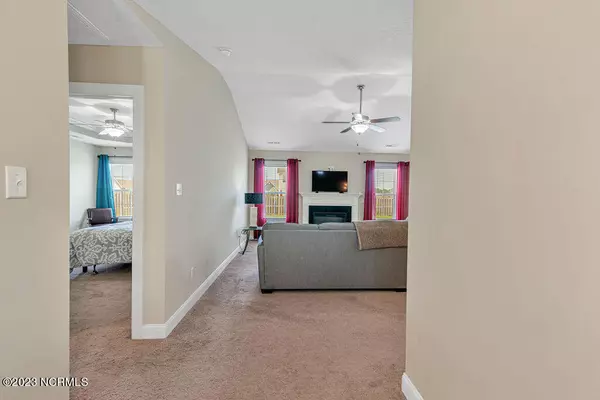
3 Beds
2 Baths
1,550 SqFt
3 Beds
2 Baths
1,550 SqFt
Key Details
Property Type Single Family Home
Sub Type Single Family Residence
Listing Status Active
Purchase Type For Rent
Square Footage 1,550 sqft
Subdivision Onslow Bay
MLS Listing ID 100535004
Bedrooms 3
Full Baths 2
HOA Y/N Yes
Year Built 2020
Lot Size 10,454 Sqft
Acres 0.24
Property Sub-Type Single Family Residence
Source Hive MLS
Property Description
Location
State NC
County Onslow
Community Onslow Bay
Direction Piney Green Road to Rocky Run Road to right on Olde Towne Pointe Road to left on Pine Thicket Lane to right on Gillette Dr/Olde Towne Pointe Road, to left on Old Field School Lane, to right on Crossroads Store Drive, house is on right
Location Details Mainland
Rooms
Primary Bedroom Level Primary Living Area
Interior
Interior Features Walk-in Closet(s), Tray Ceiling(s), Wash/Dry Connect, Ceiling Fan(s)
Heating Heat Pump, Electric
Appliance Electric Oven, Built-In Microwave, Refrigerator, Dishwasher
Laundry Laundry Room
Exterior
Parking Features Garage Door Opener, Off Street, Paved
Garage Spaces 2.0
Utilities Available Sewer Available, Water Available
Amenities Available Community Pool
Porch Patio
Building
Story 1
Entry Level One
Sewer Municipal Sewer
Water Municipal Water
Schools
Elementary Schools Silverdale
Middle Schools Hunters Creek
High Schools White Oak
Others
Tax ID 1127c-397








