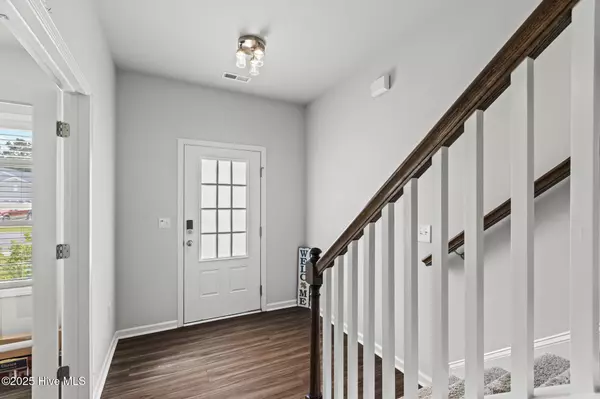
4 Beds
3 Baths
2,437 SqFt
4 Beds
3 Baths
2,437 SqFt
Key Details
Property Type Single Family Home
Sub Type Single Family Residence
Listing Status Active
Purchase Type For Sale
Square Footage 2,437 sqft
Price per Sqft $172
Subdivision Parsons Mill
MLS Listing ID 100535150
Style Wood Frame
Bedrooms 4
Full Baths 2
Half Baths 1
HOA Fees $1,020
HOA Y/N Yes
Year Built 2023
Lot Size 6,098 Sqft
Acres 0.14
Lot Dimensions Irregular
Property Sub-Type Single Family Residence
Source Hive MLS
Property Description
Location
State NC
County New Hanover
Community Parsons Mill
Zoning R-10
Direction Travel north on College Road. Take Exit 420B to continue on North College Road. Pass Laney High School on right and Northchase subdivision on left. Go straight through traffic light at Blue Clay Road
Location Details Mainland
Rooms
Basement None
Primary Bedroom Level Primary Living Area
Interior
Interior Features Walk-in Closet(s), Vaulted Ceiling(s), High Ceilings, Ceiling Fan(s), Pantry
Heating Fireplace(s), Electric, Heat Pump
Cooling Central Air
Flooring LVT/LVP, Carpet
Appliance Electric Oven, Built-In Microwave, Water Softener, Washer, Refrigerator, Dryer, Disposal, Dishwasher
Exterior
Parking Features Attached
Garage Spaces 2.0
Pool None
Utilities Available Cable Available, Sewer Connected, Water Connected
Amenities Available Community Pool, Maint - Comm Areas, Maint - Grounds, Maint - Roads, Sidewalk
Waterfront Description None
Roof Type Architectural Shingle
Accessibility None
Porch Covered, Porch
Building
Story 2
Entry Level Two
Foundation Slab
Sewer Municipal Sewer
Water Municipal Water
New Construction No
Schools
Elementary Schools Castle Hayne
Middle Schools Holly Shelter
High Schools Laney
Others
Tax ID R01800-007-363-000
Acceptable Financing Cash, Conventional, FHA, VA Loan
Listing Terms Cash, Conventional, FHA, VA Loan








