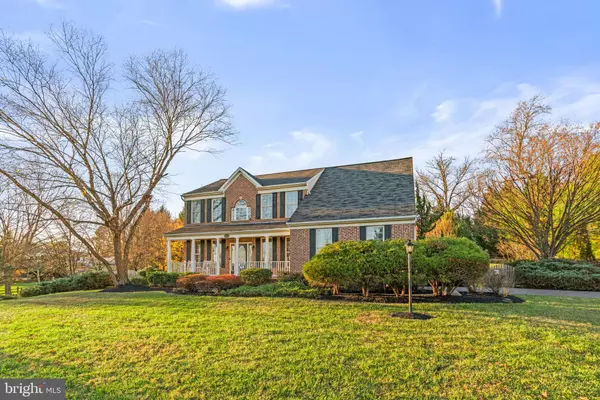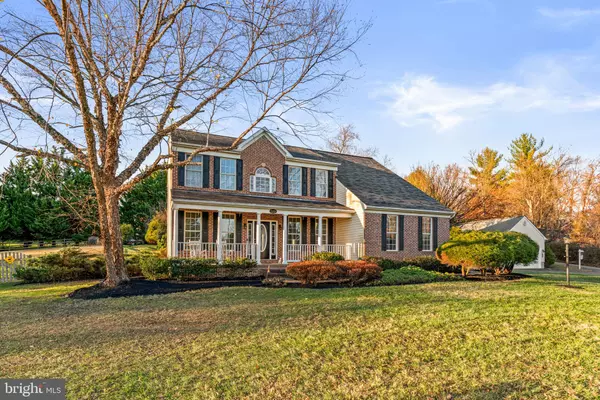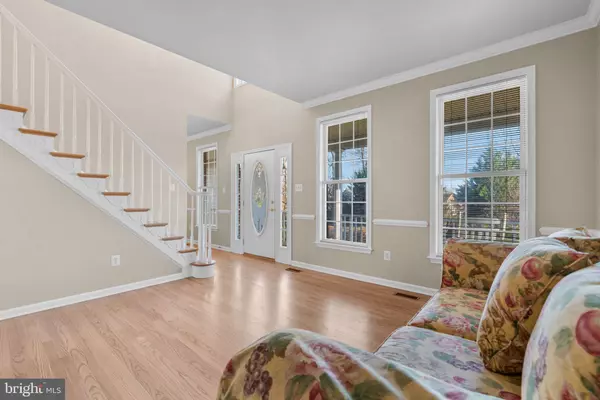
4 Beds
3 Baths
2,736 SqFt
4 Beds
3 Baths
2,736 SqFt
Open House
Sun Nov 30, 1:00pm - 3:00pm
Key Details
Property Type Single Family Home
Sub Type Detached
Listing Status Active
Purchase Type For Sale
Square Footage 2,736 sqft
Price per Sqft $310
Subdivision None Available
MLS Listing ID MDHW2059468
Style Colonial
Bedrooms 4
Full Baths 2
Half Baths 1
HOA Y/N N
Abv Grd Liv Area 2,736
Year Built 1998
Available Date 2025-11-27
Annual Tax Amount $8,644
Tax Year 2024
Lot Size 1.550 Acres
Acres 1.55
Property Sub-Type Detached
Source BRIGHT
Property Description
Upstairs are four carpeted bedrooms and two full bathrooms, including the luxurious owner's suite with cathedral ceilings, a large walk-in closet, and a spa-like bath with an oversized frameless glass shower, a separate soaking tub, and a spacious double vanity. The walkout lower level is ready for your customization and offers endless possibilities to expand your living space.
Outdoor living is exceptional with a tiered composite deck, a fenced backyard divided into two generous sections, and stairs leading to a private in-ground pool surrounded by a patio, mature trees, and lush landscaping. A detached 2-car garage—paired with the attached garage—provides a total of four covered parking spaces and includes pull-down stairs to a storage attic.
Talbots Landing is a peaceful and well-established Ellicott City community known for its beautifully maintained homes, mature landscaping, and welcoming neighborhood feel. Ideally located near shopping, dining, parks, and major commuter routes to both Baltimore and D.C., it offers exceptional convenience in a serene suburban setting.
Location
State MD
County Howard
Zoning R20
Rooms
Basement Daylight, Partial, Full, Rough Bath Plumb, Unfinished, Walkout Stairs, Windows
Interior
Interior Features Attic, Carpet, Ceiling Fan(s), Chair Railings, Crown Moldings, Family Room Off Kitchen, Kitchen - Eat-In, Kitchen - Island, Recessed Lighting, Walk-in Closet(s), Wood Floors, Bathroom - Stall Shower
Hot Water Electric
Heating Forced Air, Hot Water
Cooling Central A/C
Flooring Carpet, Hardwood
Fireplaces Number 1
Fireplaces Type Gas/Propane, Mantel(s)
Equipment Dishwasher, Disposal, Dryer, Exhaust Fan, Icemaker, Oven - Self Cleaning, Oven/Range - Electric, Refrigerator, Stainless Steel Appliances, Stove, Washer, Water Heater
Fireplace Y
Window Features Double Pane,Energy Efficient,Insulated,Screens
Appliance Dishwasher, Disposal, Dryer, Exhaust Fan, Icemaker, Oven - Self Cleaning, Oven/Range - Electric, Refrigerator, Stainless Steel Appliances, Stove, Washer, Water Heater
Heat Source Propane - Leased, Natural Gas
Laundry Main Floor
Exterior
Exterior Feature Deck(s), Patio(s)
Parking Features Garage - Side Entry
Garage Spaces 4.0
Fence Rear
Pool Filtered, In Ground
Utilities Available Butane, Electric Available
Water Access N
Roof Type Asphalt
Accessibility None
Porch Deck(s), Patio(s)
Attached Garage 2
Total Parking Spaces 4
Garage Y
Building
Lot Description Backs to Trees, Cul-de-sac, Landscaping, Partly Wooded
Story 2
Foundation Permanent
Above Ground Finished SqFt 2736
Sewer Septic Exists
Water Well
Architectural Style Colonial
Level or Stories 2
Additional Building Above Grade, Below Grade
Structure Type Dry Wall
New Construction N
Schools
Elementary Schools Ilchester
Middle Schools Bonnie Branch
High Schools Howard
School District Howard County Public School System
Others
Senior Community No
Tax ID 1401185233
Ownership Fee Simple
SqFt Source 2736
Security Features Electric Alarm
Special Listing Condition Standard








