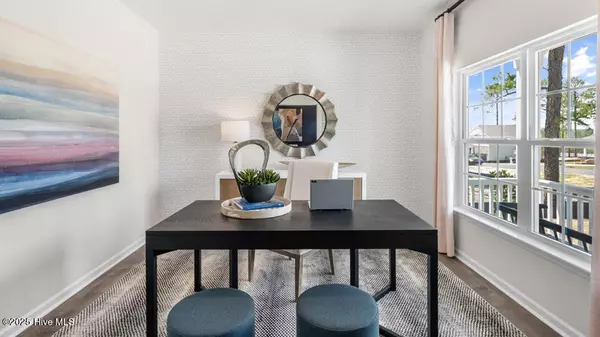
4 Beds
3 Baths
2,340 SqFt
4 Beds
3 Baths
2,340 SqFt
Key Details
Property Type Single Family Home
Sub Type Single Family Residence
Listing Status Active
Purchase Type For Sale
Square Footage 2,340 sqft
Price per Sqft $152
Subdivision Shahbain Reserve
MLS Listing ID 100535302
Style Wood Frame
Bedrooms 4
Full Baths 2
Half Baths 1
HOA Fees $840
HOA Y/N Yes
Year Built 2025
Lot Size 7,841 Sqft
Acres 0.18
Lot Dimensions See Plot Plan
Property Sub-Type Single Family Residence
Source Hive MLS
Property Description
Welcome to 287 Hartfield Avenue at Shahbain Reserve located in Raeford, NC!
Future community amenities that homeowners can anticipate include a playground, pavilion, and sports courts.
The Galen is a spacious two-story home, offering 3 modern elevations, boasts 2,340 sq. ft. of living space, 3 to 4 bedrooms, 2.5 bathrooms, and a 2-car garage.
The moment you step inside the home you will be greeted by the foyer which connects you first past the flex room, and then past the powder room and a storage closet. The foyer then opens into the large great room, overlooked by the kitchen. The open-concept layout integrates the great room with the kitchen, featuring stainless steel appliances, quartz countertops, a spacious center island, and a corner walk-in pantry.
Upstairs, there is the primary bedroom with a private bathroom, dual vanity, and a separate water closet for privacy. The primary bedroom sits at the front of the home on this floor and features a walk-in closet. The additional two bedrooms provide comfort and privacy with access to a full secondary bathroom. The loft offers a flexible space that can be used as a media room, playroom, or become a fourth bedroom. The laundry room completes the second floor.
With its thoughtful design and spacious layout, the Galen is the perfect place to call home.
Residents will be able to enjoy easy access to an abundance of shopping, dining, entertainment, and recreation options with Downtown Raeford only 8.4 miles away, and Fayetteville just 15 miles away.
*Pictures are for representational purposes only*
Location
State NC
County Hoke
Community Shahbain Reserve
Zoning Residential
Direction From Raeford Rd Turn left onto Gillis Hill Rd. Turn Left onto Lindsay Rd. Turn right onto Rockfish Rd - pass the Dollar General on the right. Follow Rockfish Rd and you will see the Shahbain Reserve sign. Community is directly across the street from Rockfish Hoke Elementary School.
Location Details Mainland
Rooms
Basement None
Primary Bedroom Level Non Primary Living Area
Interior
Interior Features Walk-in Closet(s), Kitchen Island, Pantry, Walk-in Shower
Heating Electric, Zoned
Cooling Central Air, Zoned
Flooring Carpet, Vinyl
Fireplaces Type None
Fireplace No
Appliance Electric Oven, Electric Cooktop, Built-In Microwave, Range, Disposal, Dishwasher
Exterior
Parking Features Garage Faces Front, Attached, Garage Door Opener, Lighted
Garage Spaces 2.0
Utilities Available Sewer Connected, Water Connected
Amenities Available Clubhouse, Park, Pickleball, Playground, Sidewalk, Street Lights
Roof Type Architectural Shingle
Porch Patio
Building
Story 2
Entry Level Two
Foundation Slab
New Construction Yes
Schools
Elementary Schools Rockfish
Middle Schools Sandy Grove
High Schools Hoke County High
Others
Tax ID 494750301245
Acceptable Financing Cash, Conventional, FHA, USDA Loan, VA Loan
Listing Terms Cash, Conventional, FHA, USDA Loan, VA Loan
Virtual Tour https://my.matterport.com/show/?m=dxAiC17xMdZ&mls=1








