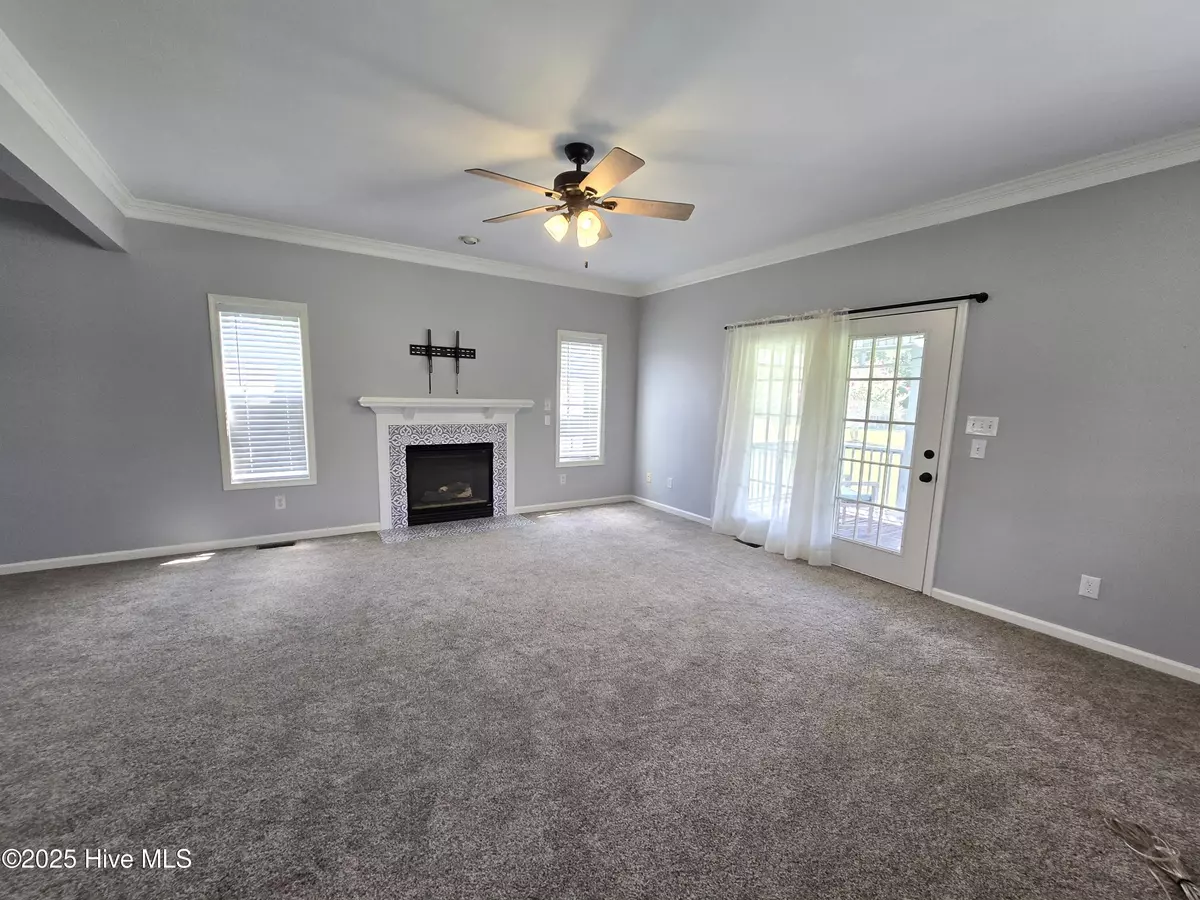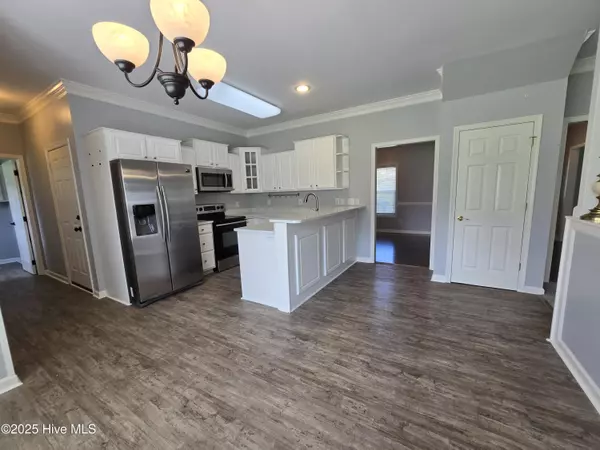
3 Beds
3 Baths
1.05 Acres Lot
3 Beds
3 Baths
1.05 Acres Lot
Key Details
Property Type Single Family Home
Sub Type Single Family Residence
Listing Status Active
Purchase Type For Rent
Subdivision Orchard Cove
MLS Listing ID 100535548
Style Wood Frame
Bedrooms 3
Full Baths 2
Half Baths 1
HOA Y/N Yes
Year Built 1998
Lot Size 1.050 Acres
Acres 1.05
Property Sub-Type Single Family Residence
Source Hive MLS
Property Description
From the covered front porch, step into the large foyer with an oversized living room with a gas fireplace on your left and the formal dining room to your right. The large eat-in kitchen offers plenty of cabinet space and beautiful quartz countertops. Upstairs you'll find two spacious guestrooms and bath as well as the master bedroom with a spa-like master bath featuring a soaking tub and walk-in shower. There are two walk-in closets (one is currently being used as an office).
Enjoy relaxing in the screened in back porch that looks out over the large back yard.
This exclusive neighborhood includes nature trails leading to several piers taking you out onto the water, as well as a picnic area and firepit to enjoy with your family and friends.
Location
State NC
County Pasquotank
Community Orchard Cove
Direction Take Peartree Rd to Salem Church Rd. turn left onto Orchard Dr then 1st right on Orchard Dr. Property is 2nd on left.
Location Details Mainland
Rooms
Basement None
Primary Bedroom Level Non Primary Living Area
Interior
Interior Features Walk-in Closet(s), High Ceilings, Entrance Foyer, Vaulted Ceiling(s), Wash/Dry Connect, Ceiling Fan(s), Pantry, Walk-in Shower
Heating Heat Pump, Electric, Forced Air
Cooling Central Air
Flooring Carpet, Tile, Wood
Fireplaces Type Gas Log
Furnishings Unfurnished
Fireplace Yes
Appliance Electric Oven, Built-In Microwave, Refrigerator, Dishwasher
Laundry Laundry Room
Exterior
Exterior Feature None
Parking Features Garage Faces Side, Concrete, Off Street
Garage Spaces 2.0
Pool None
Utilities Available Water Available, Electricity Available, Propane
Amenities Available Barbecue, Maint - Comm Areas, Picnic Area, Trail(s)
Waterfront Description None
Accessibility None
Porch Covered, Porch, Screened
Building
Lot Description Level
Story 2
Entry Level Two
Sewer Septic Tank
Water Municipal Water
Structure Type None
Schools
Elementary Schools Weeksville Elementary
Middle Schools River Road Middle School
High Schools Northeastern High School
Others
Tax ID 8940 170569








