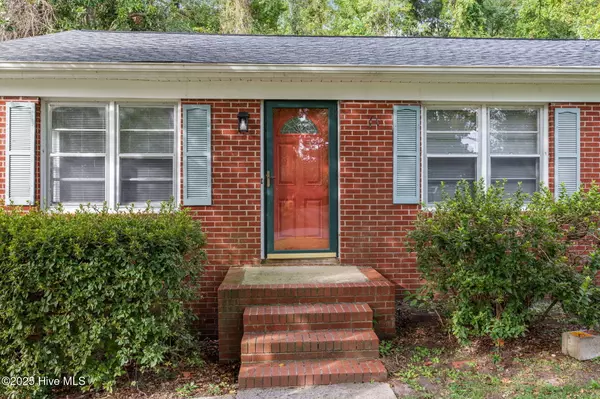
3 Beds
2 Baths
1,338 SqFt
3 Beds
2 Baths
1,338 SqFt
Key Details
Property Type Single Family Home
Sub Type Single Family Residence
Listing Status Active
Purchase Type For Sale
Square Footage 1,338 sqft
Price per Sqft $173
Subdivision Colonial Heights
MLS Listing ID 100535617
Style Wood Frame
Bedrooms 3
Full Baths 1
Half Baths 1
HOA Y/N No
Year Built 1961
Annual Tax Amount $2,073
Lot Size 0.410 Acres
Acres 0.41
Lot Dimensions .41 acres
Property Sub-Type Single Family Residence
Source Hive MLS
Property Description
Step inside and you'll immediately notice the beautifully refinished natural hardwood floors that bring a timeless glow to the space. The eat-in kitchen is the perfect gathering spot, featuring a brand-new refrigerator and dishwasher, plus a cozy fireplace that adds a touch of comfort to your morning coffee or evening meals. The original bathtub has been freshly reglazed, giving the bathroom a crisp, refreshed look while maintaining its vintage charm.
Outside, you'll love spending time on the spacious deck overlooking a wooded backyard — your own private retreat where you can relax, entertain friends, or simply enjoy the peace and quiet of nature.
Downstairs, the finished basement offers an additional 300 square feet of flexible space (not included in total square footage) that can easily become your home office, game room, gym, or creative studio — the possibilities are endless!
With its unbeatable location close to campus, shopping, and dining, this home is the perfect place to settle in and make memories.
Location
State NC
County Pitt
Community Colonial Heights
Zoning R9S
Direction From Greenville Blvd, turn onto Golden Rd. Turn right onto Cedar Lane, left onto S Wright Rd, then right onto Jefferson Dr. Home will be on the left.
Location Details Mainland
Rooms
Basement Exterior Entrance, Finished
Primary Bedroom Level Primary Living Area
Interior
Interior Features Ceiling Fan(s)
Heating Heat Pump, Electric, Forced Air
Cooling Central Air
Flooring LVT/LVP, Concrete, Tile, Wood
Window Features Storm Window(s)
Appliance Electric Cooktop, Built-In Electric Oven, Refrigerator, Dishwasher
Exterior
Parking Features Concrete, On Site
Utilities Available Natural Gas Available, Sewer Connected, Water Connected
Roof Type Shingle
Porch Deck, Porch
Building
Lot Description Wooded
Story 1
Entry Level One
New Construction No
Schools
Elementary Schools Eastern Elementary
Middle Schools C.M. Eppes Middle School
High Schools J.H. Rose High School
Others
Tax ID 019290
Acceptable Financing Cash, Conventional, FHA, VA Loan
Listing Terms Cash, Conventional, FHA, VA Loan
Virtual Tour https://www.propertypanorama.com/instaview/ncrmls/100535617








