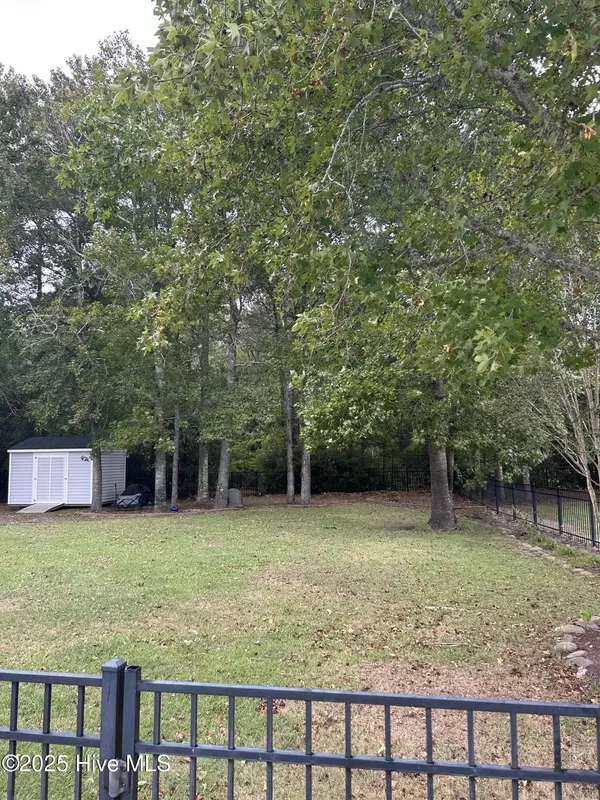
4 Beds
4 Baths
3,033 SqFt
4 Beds
4 Baths
3,033 SqFt
Key Details
Property Type Single Family Home
Sub Type Single Family Residence
Listing Status Coming Soon
Purchase Type For Sale
Square Footage 3,033 sqft
Price per Sqft $239
Subdivision Blair Farm
MLS Listing ID 100535652
Style Wood Frame
Bedrooms 4
Full Baths 3
Half Baths 1
HOA Fees $525
HOA Y/N Yes
Year Built 2001
Annual Tax Amount $2,534
Lot Size 0.604 Acres
Acres 0.6
Lot Dimensions 169 x 200 x 105 x 185
Property Sub-Type Single Family Residence
Source Hive MLS
Property Description
Cozy front porch with seating for your morning coffee. Upon entering to your right is the formal dining room with board and battan. Enter your updated kitchen with large center island, stainless appliances, tile backsplash and eat in kitchen table. Large mudroom/pantry has plenty of storage and counter space. Across from the kitchen with beautiful shiplap is a seating area with built in cabinets and shelving. Step down from there into your great room. Vaulted ceiling with wood beams, stone fireplace, lots of windows (which were all replaced in 2022), perfect place for family gatherings. Another seating area is at the front of the home, currently being used as a work out space. Upstairs you'll find 4 bedrooms and 2 full baths. The primary has spa like en-suite with soaker tub. Plantation shutters are found throughout the house. In addition to new windows, a new roof, new downstairs flooring, mini split...the house also has a 220V in garage for electric vehicles. Black fencing around the property, new shed and a deck round out this large backyard. Short walk to the community pool and tennis and Blair Farm is centrally located in Morehead City and close to the ocean. This home is move in ready.....just unpack.
Location
State NC
County Carteret
Community Blair Farm
Zoning residential
Direction highway 70 to 20th street...about 1.5 miles entrance will be on right
Location Details Mainland
Rooms
Primary Bedroom Level Non Primary Living Area
Interior
Interior Features High Ceilings, Mud Room
Heating Heat Pump, Electric
Flooring LVT/LVP, Tile
Fireplaces Type Gas Log
Fireplace Yes
Appliance Electric Oven, Built-In Microwave, Water Softener, Refrigerator, Range, Dishwasher
Exterior
Parking Features Concrete
Garage Spaces 2.0
Utilities Available Sewer Connected, Water Connected
Amenities Available Clubhouse, Community Pool, Tennis Court(s)
Roof Type Architectural Shingle
Porch Porch
Building
Story 2
Entry Level Two
Sewer Municipal Sewer
Water Municipal Water
New Construction No
Schools
Elementary Schools Morehead City Elem
Middle Schools Morehead City
High Schools West Carteret
Others
Tax ID 638718308732000
Acceptable Financing Cash, Conventional, FHA, USDA Loan, VA Loan
Listing Terms Cash, Conventional, FHA, USDA Loan, VA Loan








