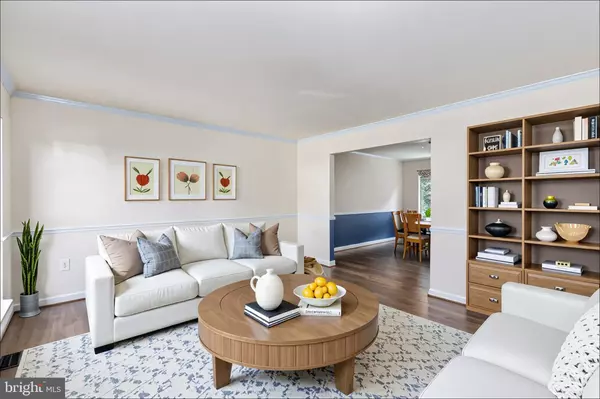
4 Beds
4 Baths
3,481 SqFt
4 Beds
4 Baths
3,481 SqFt
Open House
Sat Nov 29, 12:00pm - 2:30pm
Key Details
Property Type Single Family Home
Sub Type Detached
Listing Status Active
Purchase Type For Sale
Square Footage 3,481 sqft
Price per Sqft $150
Subdivision Lee'S Hill
MLS Listing ID VASP2036900
Style Colonial
Bedrooms 4
Full Baths 3
Half Baths 1
HOA Fees $285/qua
HOA Y/N Y
Abv Grd Liv Area 2,423
Year Built 2000
Annual Tax Amount $3,262
Tax Year 2025
Lot Size 10,832 Sqft
Acres 0.25
Property Sub-Type Detached
Source BRIGHT
Property Description
As soon as you step inside, you'll notice the recently installed wide plank LVP flooring throughout the main and upper levels. The main floor features a formal living room and dining room, a spacious kitchen with an island perfect for entertaining, and a cozy family room complete with a gas fireplace.
Upstairs, you'll find four generous bedrooms, including an owner's suite with vaulted ceilings and a luxurious en suite bathroom. The lower level provides plenty of finished open space, as well as a large storage area. An additional full bathroom is also located on the lower level.
The outdoor space showcases a newer deck that leads to a level, fenced yard. Recent upgrades for 2025 include a new driveway, new water heater, new dishwasher, new microwave. The deck was remodeled and replaced with Trex decking in 2022. A Brand new Architectual roof was installed in 2019.
Make this home your first choice!
Location
State VA
County Spotsylvania
Zoning R2
Rooms
Basement Connecting Stairway, Sump Pump, Full, Unfinished
Interior
Interior Features Kitchen - Table Space, Dining Area, Window Treatments, Primary Bath(s), Floor Plan - Traditional
Hot Water Natural Gas
Heating Forced Air
Cooling Central A/C
Flooring Carpet, Luxury Vinyl Plank
Fireplaces Number 1
Fireplaces Type Gas/Propane
Equipment Dishwasher, Disposal, Microwave, Oven/Range - Electric, Refrigerator
Fireplace Y
Window Features Double Pane
Appliance Dishwasher, Disposal, Microwave, Oven/Range - Electric, Refrigerator
Heat Source Natural Gas
Laundry Main Floor
Exterior
Exterior Feature Deck(s)
Parking Features Garage Door Opener
Garage Spaces 2.0
Fence Fully
Utilities Available Cable TV Available
Water Access N
View Garden/Lawn
Roof Type Architectural Shingle
Street Surface Paved
Accessibility None
Porch Deck(s)
Road Frontage State
Attached Garage 2
Total Parking Spaces 2
Garage Y
Building
Lot Description Trees/Wooded
Story 3
Foundation Permanent
Above Ground Finished SqFt 2423
Sewer Public Sewer
Water Public
Architectural Style Colonial
Level or Stories 3
Additional Building Above Grade, Below Grade
Structure Type Cathedral Ceilings
New Construction N
Schools
School District Spotsylvania County Public Schools
Others
Pets Allowed Y
HOA Fee Include Common Area Maintenance,Management,Pool(s),Recreation Facility,Trash
Senior Community No
Tax ID 36F39-22-
Ownership Fee Simple
SqFt Source 3481
Security Features Electric Alarm
Acceptable Financing Cash, Conventional, FHA, VA, VHDA
Listing Terms Cash, Conventional, FHA, VA, VHDA
Financing Cash,Conventional,FHA,VA,VHDA
Special Listing Condition Standard
Pets Allowed Case by Case Basis








