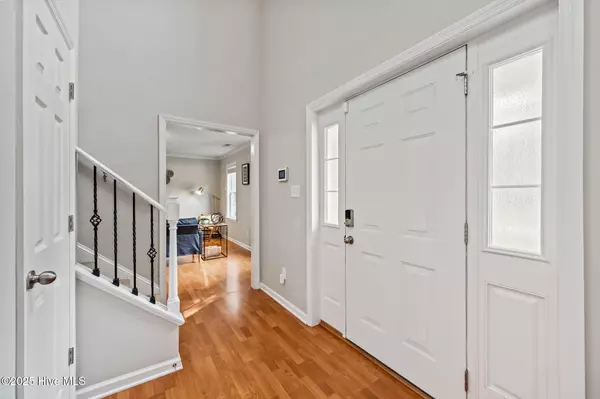
3 Beds
3 Baths
2,133 SqFt
3 Beds
3 Baths
2,133 SqFt
Key Details
Property Type Single Family Home
Sub Type Single Family Residence
Listing Status Active
Purchase Type For Sale
Square Footage 2,133 sqft
Price per Sqft $152
Subdivision Live Oak Estates
MLS Listing ID 100535693
Style Wood Frame
Bedrooms 3
Full Baths 2
Half Baths 1
HOA Y/N No
Year Built 2014
Annual Tax Amount $1,803
Lot Size 0.350 Acres
Acres 0.35
Lot Dimensions irregular
Property Sub-Type Single Family Residence
Source Hive MLS
Property Description
This beautiful home is move-in ready and waiting for its new owners. Featuring 3 bedrooms, 2.5 bathrooms, and two spacious living areas, there's room for everyone to relax and enjoy. The formal dining room and open kitchen make it easy to entertain or gather for family meals.
Your large primary suite offers a walk-in closet, soaking tub, and dual vanity, creating the perfect retreat at the end of the day. Step outside to a peaceful, tree-lined backyard with a deck and full privacy fence—perfect for your pets or simply enjoying nature. 🍁 Fall is the best time of year here, with the trees showing off their beautiful colors and creating a cozy, private atmosphere.
Location
State NC
County Onslow
Community Live Oak Estates
Zoning R-15
Direction US 258N towards Richlands, left on NC-111N. Left onto Live Oak Drive, left onto Sugarberry Court. Home is on the right
Location Details Mainland
Rooms
Primary Bedroom Level Non Primary Living Area
Interior
Interior Features Walk-in Closet(s), Ceiling Fan(s), Hot Tub
Heating Heat Pump
Cooling Central Air
Flooring Carpet, Laminate
Fireplaces Type None
Fireplace No
Appliance Built-In Microwave, Washer, Refrigerator, Range, Dryer, Dishwasher
Exterior
Parking Features Garage Faces Front, Paved
Garage Spaces 2.0
Utilities Available Water Connected
Roof Type Shingle
Porch Deck, Porch
Building
Story 2
Entry Level Two
Foundation Slab
Sewer Septic Tank
Water County Water
New Construction No
Schools
Elementary Schools Stateside
Middle Schools Trexler
High Schools Richlands
Others
Tax ID 57a-127
Acceptable Financing Cash, Conventional, FHA, USDA Loan, VA Loan
Listing Terms Cash, Conventional, FHA, USDA Loan, VA Loan








