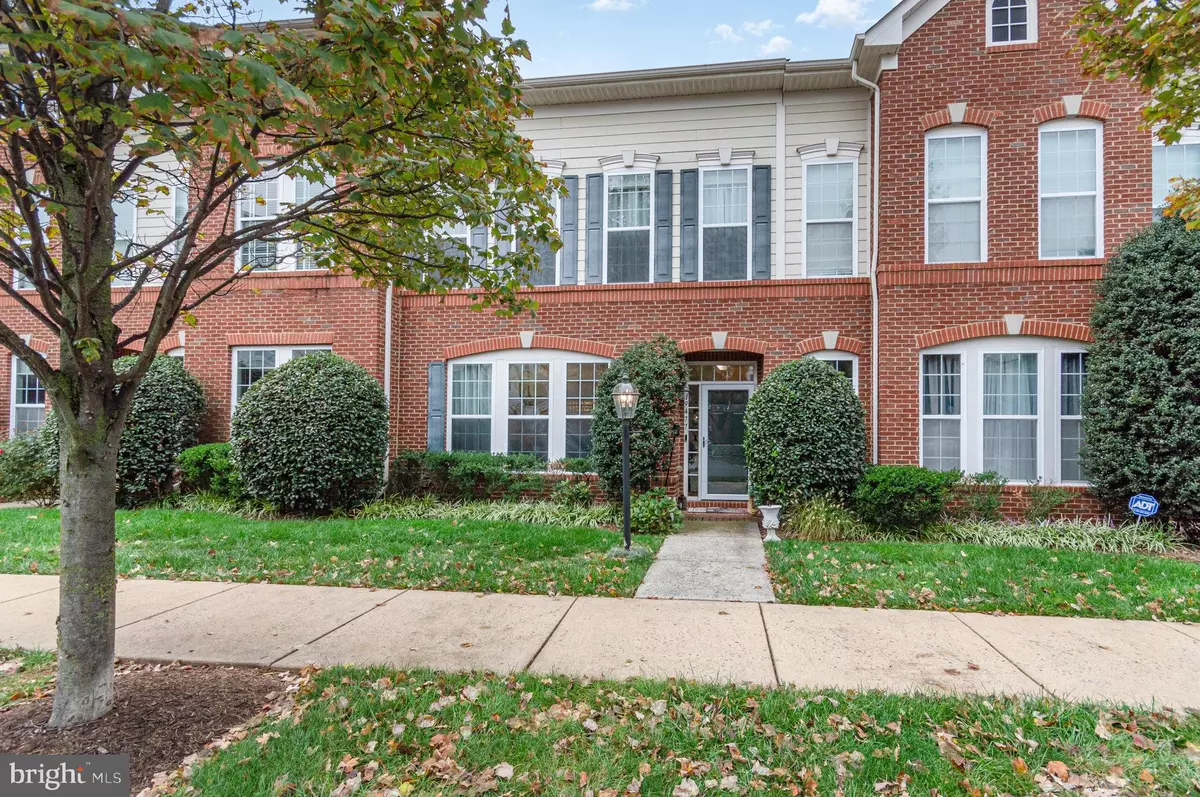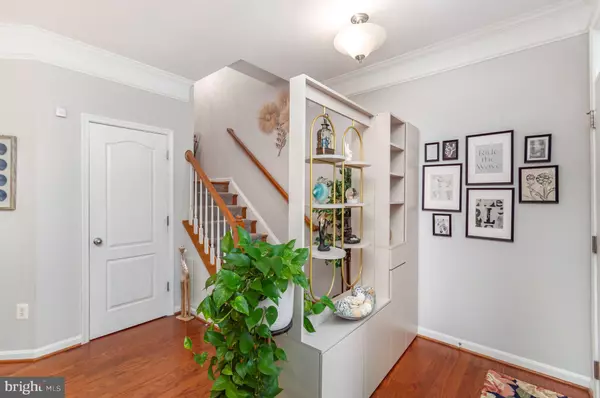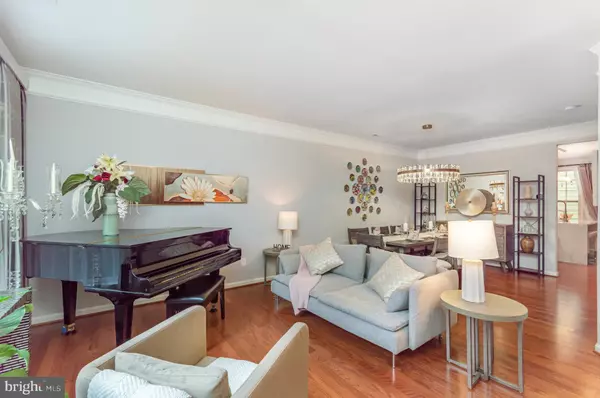
4 Beds
4 Baths
3,098 SqFt
4 Beds
4 Baths
3,098 SqFt
Key Details
Property Type Townhouse
Sub Type Interior Row/Townhouse
Listing Status Active
Purchase Type For Sale
Square Footage 3,098 sqft
Price per Sqft $267
Subdivision Lansdowne Town Center
MLS Listing ID VALO2108392
Style Other
Bedrooms 4
Full Baths 3
Half Baths 1
HOA Fees $186/mo
HOA Y/N Y
Abv Grd Liv Area 3,098
Year Built 2008
Available Date 2025-10-11
Annual Tax Amount $5,802
Tax Year 2025
Lot Size 2,614 Sqft
Acres 0.06
Property Sub-Type Interior Row/Townhouse
Source BRIGHT
Property Description
Location
State VA
County Loudoun
Zoning PDTC
Rooms
Other Rooms Living Room, Dining Room, Primary Bedroom, Bedroom 2, Bedroom 3, Bedroom 4, Kitchen, Family Room, Laundry, Loft, Primary Bathroom
Interior
Interior Features Carpet, Combination Dining/Living, Family Room Off Kitchen, Kitchen - Eat-In, Kitchen - Gourmet, Kitchen - Island, Floor Plan - Open, Wood Floors, Additional Stairway, Crown Moldings, Chair Railings, Walk-in Closet(s), Upgraded Countertops, Ceiling Fan(s), Bathroom - Tub Shower, Bathroom - Walk-In Shower, Primary Bath(s), Recessed Lighting
Hot Water Natural Gas
Heating Forced Air, Zoned
Cooling Central A/C, Zoned
Flooring Hardwood, Carpet
Fireplaces Number 1
Fireplaces Type Screen, Gas/Propane
Inclusions curtain rods and curtains, kitchen hutch and shelving above it, kitchen stools, patio lighting, display cabinet in foyer
Equipment Built-In Microwave, Exhaust Fan, Refrigerator, Range Hood, Microwave, Oven - Wall, Stainless Steel Appliances, Washer, Dryer, Disposal, Dishwasher, Cooktop
Furnishings No
Fireplace Y
Appliance Built-In Microwave, Exhaust Fan, Refrigerator, Range Hood, Microwave, Oven - Wall, Stainless Steel Appliances, Washer, Dryer, Disposal, Dishwasher, Cooktop
Heat Source Natural Gas
Laundry Upper Floor
Exterior
Exterior Feature Patio(s)
Parking Features Garage - Rear Entry, Garage Door Opener
Garage Spaces 2.0
Amenities Available Common Grounds, Exercise Room, Jog/Walk Path, Picnic Area, Pool - Outdoor, Tot Lots/Playground, Dog Park, Club House
Water Access N
Accessibility None
Porch Patio(s)
Attached Garage 2
Total Parking Spaces 2
Garage Y
Building
Story 3
Foundation Slab
Above Ground Finished SqFt 3098
Sewer Public Sewer
Water Public
Architectural Style Other
Level or Stories 3
Additional Building Above Grade, Below Grade
New Construction N
Schools
School District Loudoun County Public Schools
Others
Pets Allowed Y
HOA Fee Include High Speed Internet,Lawn Maintenance,Pool(s),Reserve Funds,Snow Removal,Trash,Management
Senior Community No
Tax ID 113306384000
Ownership Fee Simple
SqFt Source 3098
Security Features Smoke Detector
Acceptable Financing Conventional
Horse Property N
Listing Terms Conventional
Financing Conventional
Special Listing Condition Standard
Pets Allowed No Pet Restrictions








