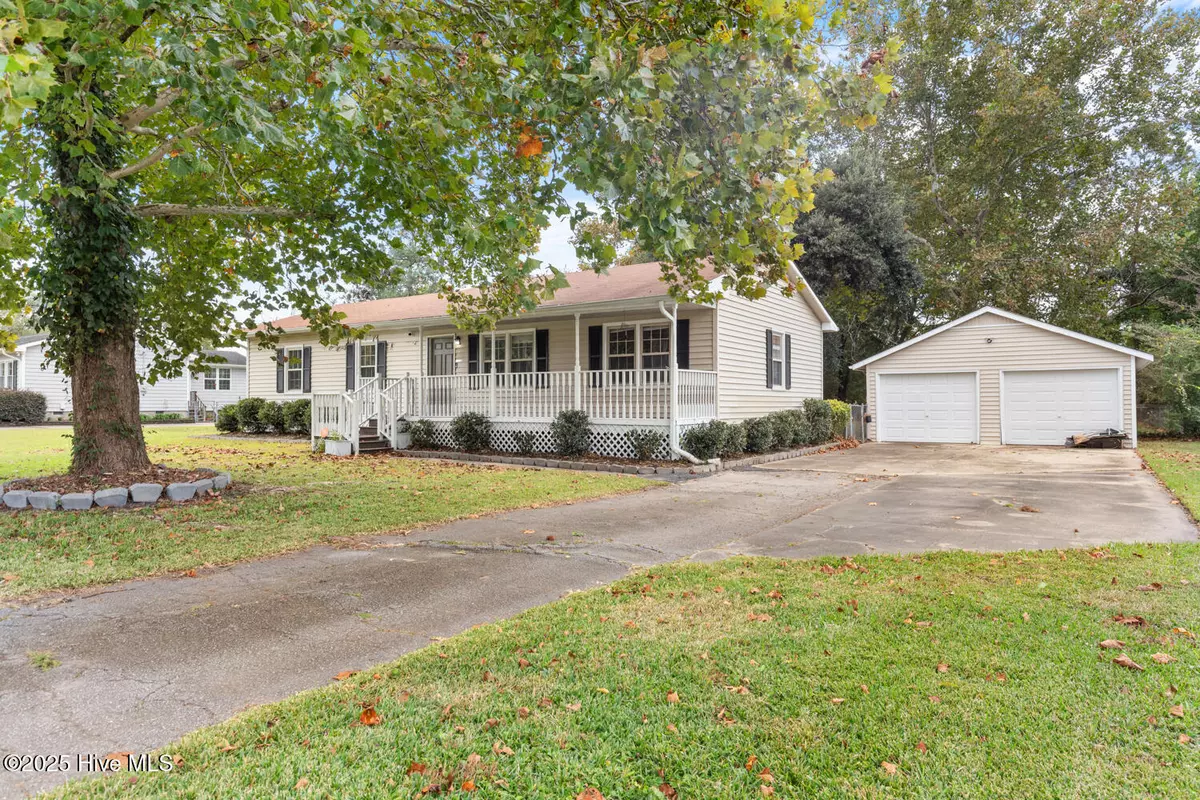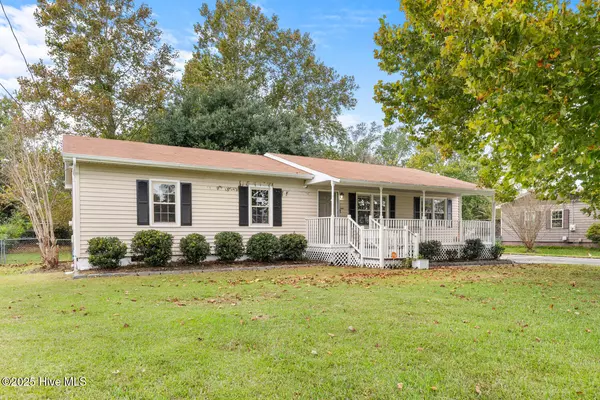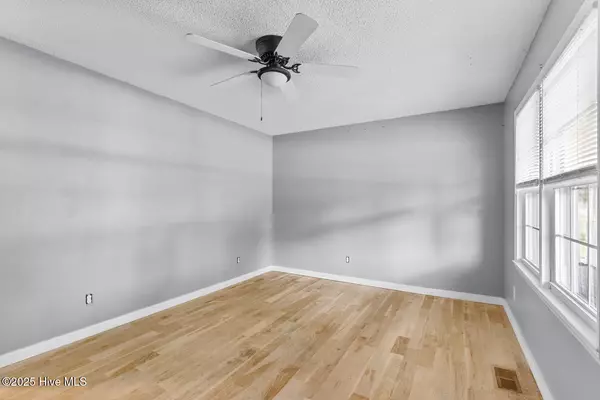
3 Beds
2 Baths
1,345 SqFt
3 Beds
2 Baths
1,345 SqFt
Key Details
Property Type Single Family Home
Sub Type Single Family Residence
Listing Status Active
Purchase Type For Sale
Square Footage 1,345 sqft
Price per Sqft $167
Subdivision Mcarthur Heights
MLS Listing ID 100535767
Style Wood Frame
Bedrooms 3
Full Baths 1
Half Baths 1
HOA Y/N No
Year Built 1977
Annual Tax Amount $834
Lot Size 0.460 Acres
Acres 0.46
Lot Dimensions 101' x 198' x 102' x 200'
Property Sub-Type Single Family Residence
Source Hive MLS
Property Description
Inside, you'll find a functional single-level layout with a bonus room that can serve as an office, playroom, or hobby space. Two detached buildings on the property provide ample room for storage, a workshop, or creative projects.
Don't miss this opportunity to own a well-maintained home with room to spread out—schedule your showing today!
Location
State NC
County Onslow
Community Mcarthur Heights
Zoning R-15
Direction From Gum Branch Rd, turn onto Timothy Rd. 0.2 miles turn right onto Maiden Ln. 0.1 mile home is on the right
Location Details Mainland
Rooms
Other Rooms Shed(s)
Primary Bedroom Level Primary Living Area
Interior
Interior Features Ceiling Fan(s)
Heating Electric, Heat Pump
Cooling Central Air
Flooring LVT/LVP
Fireplaces Type None
Fireplace No
Appliance Refrigerator, Range, Dishwasher
Exterior
Exterior Feature None
Parking Features Paved
Garage Spaces 2.0
Utilities Available Water Available
Waterfront Description None
Roof Type Shingle
Porch Deck, Porch
Building
Story 1
Entry Level One
Sewer Septic Tank
Water Municipal Water
Structure Type None
New Construction No
Schools
Elementary Schools Stateside
Middle Schools Northwoods Park
High Schools Jacksonville
Others
Tax ID 63b-65
Acceptable Financing Cash, Conventional, FHA, USDA Loan, VA Loan
Listing Terms Cash, Conventional, FHA, USDA Loan, VA Loan








