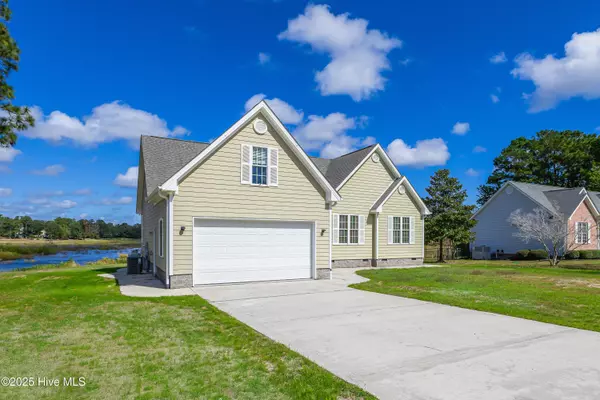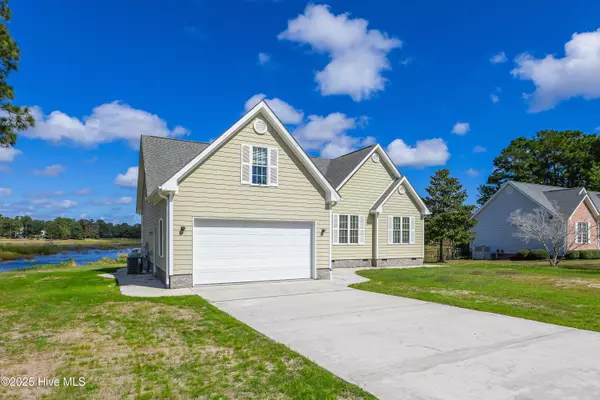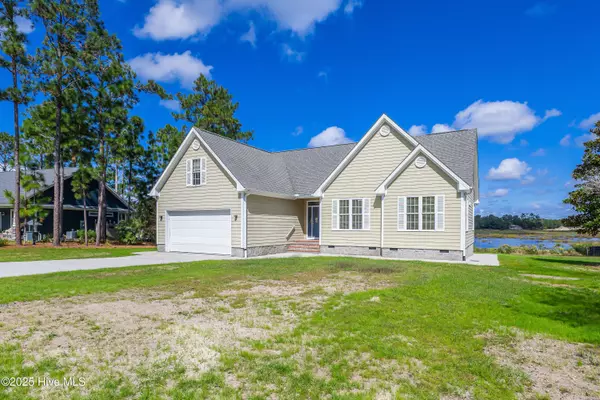
3 Beds
3 Baths
1,981 SqFt
3 Beds
3 Baths
1,981 SqFt
Key Details
Property Type Single Family Home
Sub Type Single Family Residence
Listing Status Active
Purchase Type For Sale
Square Footage 1,981 sqft
Price per Sqft $252
Subdivision Boiling Spring Lakes
MLS Listing ID 100535789
Style Wood Frame
Bedrooms 3
Full Baths 2
Half Baths 1
HOA Y/N No
Year Built 2009
Annual Tax Amount $2,287
Lot Size 0.531 Acres
Acres 0.53
Lot Dimensions 103x225x146x168
Property Sub-Type Single Family Residence
Source Hive MLS
Property Description
Location
State NC
County Brunswick
Community Boiling Spring Lakes
Zoning Bs-R-1
Direction Hwy 87 to right on S. Shore Dr.
Location Details Mainland
Rooms
Basement None
Primary Bedroom Level Primary Living Area
Interior
Interior Features Master Downstairs, High Ceilings, Entrance Foyer, Ceiling Fan(s), Pantry
Heating Electric, Heat Pump
Cooling Central Air
Flooring Carpet, Wood
Fireplaces Type Gas Log
Fireplace Yes
Appliance Built-In Microwave, Built-In Electric Oven, Washer, Refrigerator, Dryer, Dishwasher
Exterior
Exterior Feature Irrigation System, Gas Grill
Parking Features Concrete, Paved
Garage Spaces 2.0
Utilities Available Water Available
Amenities Available Basketball Court, Fitness Center, Golf Course, Pickleball, Picnic Area, Playground, Tennis Court(s)
View Lake, Water
Roof Type Architectural Shingle
Porch Deck, Patio, Wrap Around
Building
Story 2
Entry Level Two
Sewer Septic Tank
Water Municipal Water
Structure Type Irrigation System,Gas Grill
New Construction No
Schools
Elementary Schools Bolivia
Middle Schools South Brunswick
High Schools South Brunswick
Others
Tax ID 157bb019
Acceptable Financing Cash, Conventional, FHA, VA Loan
Listing Terms Cash, Conventional, FHA, VA Loan








