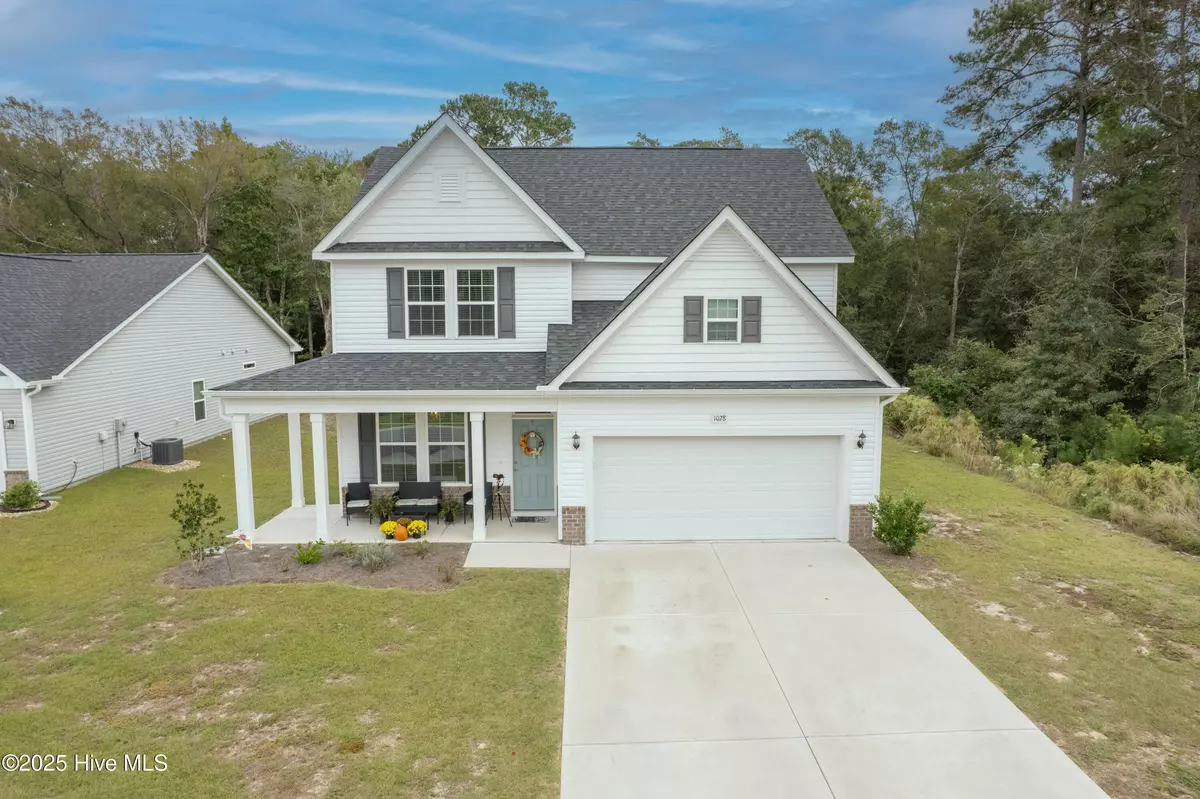
4 Beds
3 Baths
2,418 SqFt
4 Beds
3 Baths
2,418 SqFt
Key Details
Property Type Single Family Home
Sub Type Single Family Residence
Listing Status Active
Purchase Type For Sale
Square Footage 2,418 sqft
Price per Sqft $262
Subdivision Fisher Landing
MLS Listing ID 100535849
Style Wood Frame
Bedrooms 4
Full Baths 2
Half Baths 1
HOA Fees $580
HOA Y/N Yes
Year Built 2023
Lot Size 0.290 Acres
Acres 0.29
Lot Dimensions 157.91x227.03x66.63x61.82
Property Sub-Type Single Family Residence
Source Hive MLS
Property Description
Welcome to coastal living at its finest! Located on desirable W 11th Street in the heart of Southport, NC, this beautifully maintained 4-bedroom, 2.5-bath home offers the perfect blend of charm, comfort, and convenience.
Step inside to discover a bright, open floor plan with spacious living areas, perfect for both relaxing and entertaining. The kitchen features modern appliances, ample counter space, that flows seamlessly into the family room. Primary bedroom with well integrated bathroom and walk in closet. Upstairs, you'll find three generously sized bedrooms, two of which include walk-in closets.
Outside, enjoy your private backyard oasis - ideal for coastal evenings and family gatherings. The attached garage provides extra storage, and the covered front porch is perfect for morning coffee.
Location is everything, and this home has it all - nestled in a quiet, friendly neighborhood that's golf cart accessible to downtown Southport, where you'll enjoy local shops, waterfront dining, and historic charm just minutes away. Whether you're looking for a full-time residence or a weekend getaway, this home offers the lifestyle you've been dreaming of.
Don't miss this rare opportunity to own a slice of Southport paradise!
Location
State NC
County Brunswick
Community Fisher Landing
Zoning R10
Direction Driving to Southport take a right onto W 11th Street. Subdivision will be the third left. Home will be on left side of street.
Location Details Mainland
Rooms
Basement None
Primary Bedroom Level Primary Living Area
Interior
Interior Features Master Downstairs, Walk-in Closet(s), Vaulted Ceiling(s), Tray Ceiling(s), High Ceilings, Entrance Foyer, Ceiling Fan(s), Pantry, Walk-in Shower
Heating Electric, Heat Pump
Cooling Central Air
Flooring Carpet, Laminate, Tile
Fireplaces Type Gas Log
Fireplace Yes
Appliance Electric Oven, Electric Cooktop, Built-In Microwave, Washer, Dishwasher
Exterior
Exterior Feature None
Parking Features Paved
Garage Spaces 2.0
Pool None
Utilities Available Sewer Available, Water Available
Amenities Available Maint - Comm Areas, Management, Taxes, No Amenities
View Pond
Roof Type Architectural Shingle
Accessibility None
Porch Covered, Patio, Porch, Screened
Building
Lot Description Corner Lot, Wetlands
Story 2
Entry Level Two
Foundation Slab
Sewer Municipal Sewer
Water Municipal Water
Structure Type None
New Construction No
Schools
Elementary Schools Southport
Middle Schools South Brunswick
High Schools South Brunswick
Others
Tax ID 237fe041
Acceptable Financing Cash, Conventional
Listing Terms Cash, Conventional








