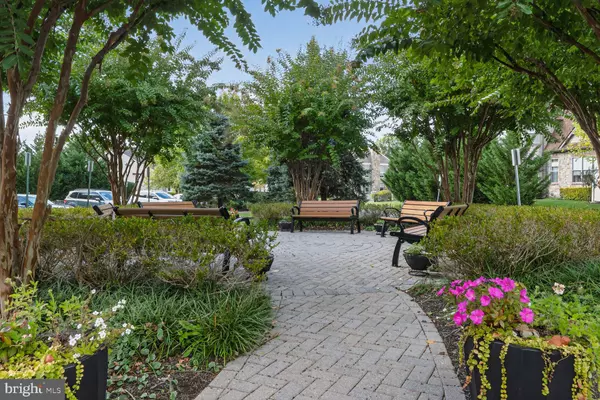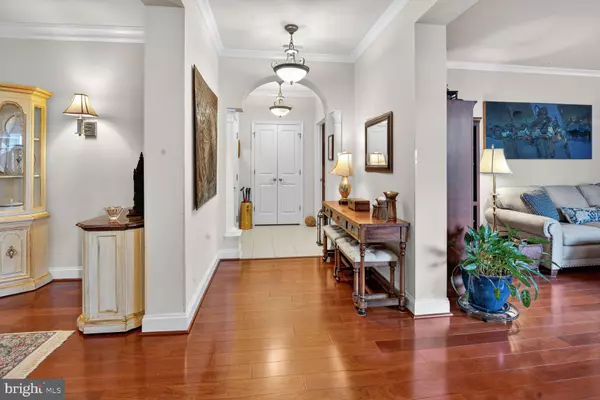
2 Beds
3 Baths
1,977 SqFt
2 Beds
3 Baths
1,977 SqFt
Open House
Sat Oct 25, 1:00pm - 4:00pm
Key Details
Property Type Condo
Sub Type Condo/Co-op
Listing Status Coming Soon
Purchase Type For Sale
Square Footage 1,977 sqft
Price per Sqft $240
Subdivision Mill Island At Worman'S Mill
MLS Listing ID MDFR2071538
Style Traditional
Bedrooms 2
Full Baths 2
Half Baths 1
Condo Fees $500/mo
HOA Fees $90/mo
HOA Y/N Y
Abv Grd Liv Area 1,977
Year Built 2009
Available Date 2025-10-23
Annual Tax Amount $6,537
Tax Year 2024
Property Sub-Type Condo/Co-op
Source BRIGHT
Property Description
This expansive 2-bedroom, 2.5 bath condo is a rare gem, featuring a formal dining room, a custom-updated chef's kitchen, and a spacious breakfast area ideal for morning coffee or evening entertaining. The kitchen is a showpiece, with 42" cabinetry, gleaming quartz countertops, stainless steel appliances, a 5-burner gas range, built-in microwave, and a pantry with custom shelving. The living room exudes warmth and sophistication with a built-in electric fireplace and elegant mantel, while the private balcony invites you to unwind in nature's embrace. The primary suite is a true retreat, complete with a dedicated office or sitting area, three oversized closets, and a spa-inspired bath featuring dual vanities, a soaking tub, and a separate shower. The secondary bedroom is equally inviting, enhanced by a charming bay window and plush carpeting. Dark hardwood floors flow throughout the main living areas, adding depth and richness, while the laundry room surprises with generous storage space. Additional conveniences include a secure garage parking space, a private storage unit, and controlled building access for peace of mind.
As a resident of Worman's Mill, you'll enjoy exclusive access to resort-style amenities: Clubhouse with pool, fitness center, library, tennis & basketball courts, scenic walking trails, tot lot and manicured gardens and abundant guest parking. Fine dining, and boutique shopping, blending tranquility with convenience in one of Frederick's most desirable communities. All this, just one mile from Wegmans, Walmart, and major highways and transportation.
Location
State MD
County Frederick
Zoning R
Rooms
Other Rooms Living Room, Dining Room, Primary Bedroom, Bedroom 2, Kitchen, Foyer, Laundry, Office, Bathroom 2, Primary Bathroom, Half Bath
Main Level Bedrooms 2
Interior
Interior Features Bathroom - Soaking Tub, Bathroom - Stall Shower, Bathroom - Walk-In Shower, Breakfast Area, Built-Ins, Carpet, Crown Moldings, Dining Area, Entry Level Bedroom, Floor Plan - Open, Formal/Separate Dining Room, Kitchen - Island, Kitchen - Gourmet, Kitchen - Eat-In, Pantry, Primary Bath(s), Sprinkler System, Store/Office, Upgraded Countertops, Walk-in Closet(s), Window Treatments, Wine Storage, Wood Floors
Hot Water Natural Gas
Heating Forced Air
Cooling Central A/C
Flooring Carpet, Ceramic Tile, Hardwood
Fireplaces Number 1
Fireplaces Type Electric
Inclusions *Custom kitchen cabinetry (houses wine cooler and additional cabinets on kitchen wall) *Plantation shutters throughout, and custom sliders opening to the balcony. *Walk-in closet organizers in Primary bedroom and pantry. *Shelving in storage area. *Wall sconces in dining room and living room.
Equipment Dishwasher, Disposal, Dryer - Electric, Dryer - Front Loading, Exhaust Fan, Microwave, Oven - Self Cleaning, Refrigerator, Stainless Steel Appliances, Stove, Washer, Water Heater
Fireplace Y
Window Features Screens
Appliance Dishwasher, Disposal, Dryer - Electric, Dryer - Front Loading, Exhaust Fan, Microwave, Oven - Self Cleaning, Refrigerator, Stainless Steel Appliances, Stove, Washer, Water Heater
Heat Source Natural Gas
Laundry Washer In Unit, Dryer In Unit
Exterior
Exterior Feature Balcony
Parking Features Basement Garage, Covered Parking, Garage - Rear Entry, Inside Access, Underground
Garage Spaces 1.0
Parking On Site 1
Utilities Available Electric Available, Natural Gas Available, Phone Available, Sewer Available, Water Available
Amenities Available Bar/Lounge, Basketball Courts, Beauty Salon, Bike Trail, Billiard Room, Club House, Common Grounds, Community Center, Concierge, Dining Rooms, Elevator, Dog Park, Exercise Room, Extra Storage, Fitness Center, Game Room, Jog/Walk Path, Meeting Room, Newspaper Service, Party Room, Pool - Outdoor, Pool Mem Avail, Putting Green, Recreational Center, Reserved/Assigned Parking, Retirement Community, Tennis Courts, Tot Lots/Playground, Other
Water Access N
View Mountain
Accessibility Elevator
Porch Balcony
Road Frontage Public
Total Parking Spaces 1
Garage Y
Building
Lot Description Adjoins - Open Space
Story 1
Unit Features Garden 1 - 4 Floors
Above Ground Finished SqFt 1977
Sewer Public Sewer
Water Public
Architectural Style Traditional
Level or Stories 1
Additional Building Above Grade, Below Grade
New Construction N
Schools
School District Frederick County Public Schools
Others
Pets Allowed Y
HOA Fee Include Common Area Maintenance,Custodial Services Maintenance,Health Club,Lawn Care Front,Lawn Care Rear,Lawn Care Side,Lawn Maintenance,Parking Fee,Management,Pest Control,Pool(s),Recreation Facility,Reserve Funds,Road Maintenance,Snow Removal,Trash
Senior Community No
Tax ID 1102460807
Ownership Condominium
SqFt Source 1977
Security Features Intercom,Main Entrance Lock,Monitored,Carbon Monoxide Detector(s),Exterior Cameras,Fire Detection System,Smoke Detector,Sprinkler System - Indoor
Special Listing Condition Standard
Pets Allowed Size/Weight Restriction








