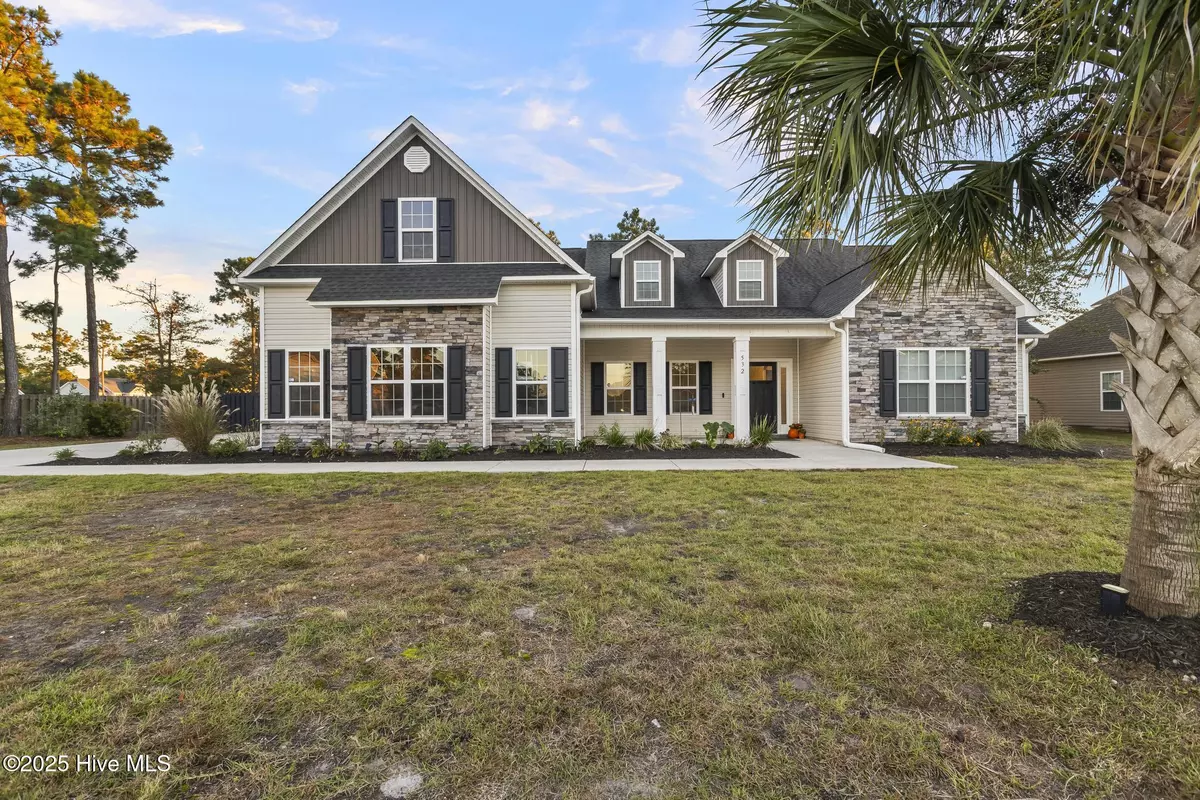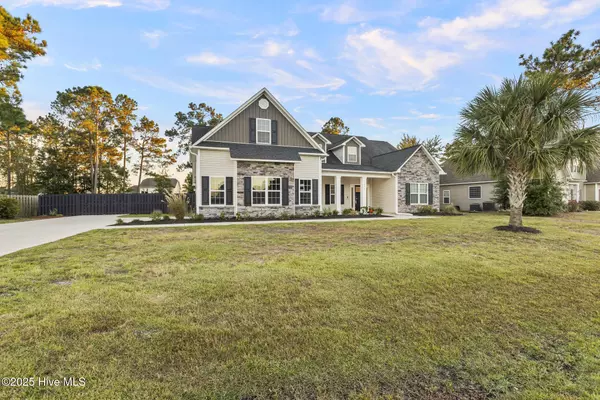
5 Beds
4 Baths
3,196 SqFt
5 Beds
4 Baths
3,196 SqFt
Open House
Sat Oct 25, 1:00pm - 3:00pm
Key Details
Property Type Single Family Home
Sub Type Single Family Residence
Listing Status Active
Purchase Type For Sale
Square Footage 3,196 sqft
Price per Sqft $168
Subdivision The Preserve At Tidewater
MLS Listing ID 100536910
Style Wood Frame
Bedrooms 5
Full Baths 4
HOA Fees $1,107
HOA Y/N Yes
Year Built 2017
Annual Tax Amount $2,493
Lot Size 0.530 Acres
Acres 0.53
Lot Dimensions See Plot Plan
Property Sub-Type Single Family Residence
Source Hive MLS
Property Description
Step inside to find an inviting open-concept layout featuring a spacious kitchen with granite countertops, stainless steel appliances, and a large island overlooking the living and dining areas. The primary suite is conveniently located on the main level, along with three additional bedrooms, offering plenty of space for family, guests, or a home office. Upstairs, you'll find a large upstairs guest suite — perfect for visitors, hobbies, or a relaxed hangout area!
A two-car garage and extended driveway provide ample parking and easy access to the backyard — perfect for pulling in a boat, trailer, or extra vehicles. Outside, enjoy a large fenced backyard with touches of natural shade, ideal for gatherings, gardening, or simply relaxing in the coastal breeze!
Located less than 10 minutes from North Topsail Beach, you'll love the quick access to the coast while still being just a short drive to Stone Bay, Camp Lejeune, and local dining and shopping!
Experience the perfect balance of spacious living and coastal serenity at 532 Saratoga Drive — created for those who love space, comfort, and the coast!
Location
State NC
County Onslow
Community The Preserve At Tidewater
Zoning R-20
Direction From NC17 turn onto Old Folkstone Rd, take a Right onto Chadwick Acres Rd, Another Right onto Wax Myrtle Way, than a left onto Red Cedar Dr and staight ahead you'll arrive to 532 Saratoga Rd.
Location Details Mainland
Rooms
Primary Bedroom Level Primary Living Area
Interior
Interior Features Walk-in Closet(s), Tray Ceiling(s), High Ceilings, Kitchen Island, Ceiling Fan(s), Pantry, Walk-in Shower
Heating Electric, Heat Pump
Cooling Central Air
Flooring Carpet, Tile, Wood
Fireplaces Type Gas Log
Fireplace Yes
Appliance Electric Oven, Electric Cooktop, Refrigerator, Dishwasher
Exterior
Parking Features Concrete, On Site
Garage Spaces 2.0
Utilities Available Sewer Connected, Water Connected
Amenities Available Community Pool, Jogging Path, Maint - Comm Areas, Management, Street Lights, Trail(s)
Roof Type Shingle
Porch Patio
Building
Story 2
Entry Level Two
Foundation Slab
Sewer Municipal Sewer
Water Municipal Water
New Construction No
Schools
Elementary Schools Dixon
Middle Schools Dixon
High Schools Dixon
Others
Tax ID 773h-111
Acceptable Financing Cash, Conventional, FHA, VA Loan
Listing Terms Cash, Conventional, FHA, VA Loan








