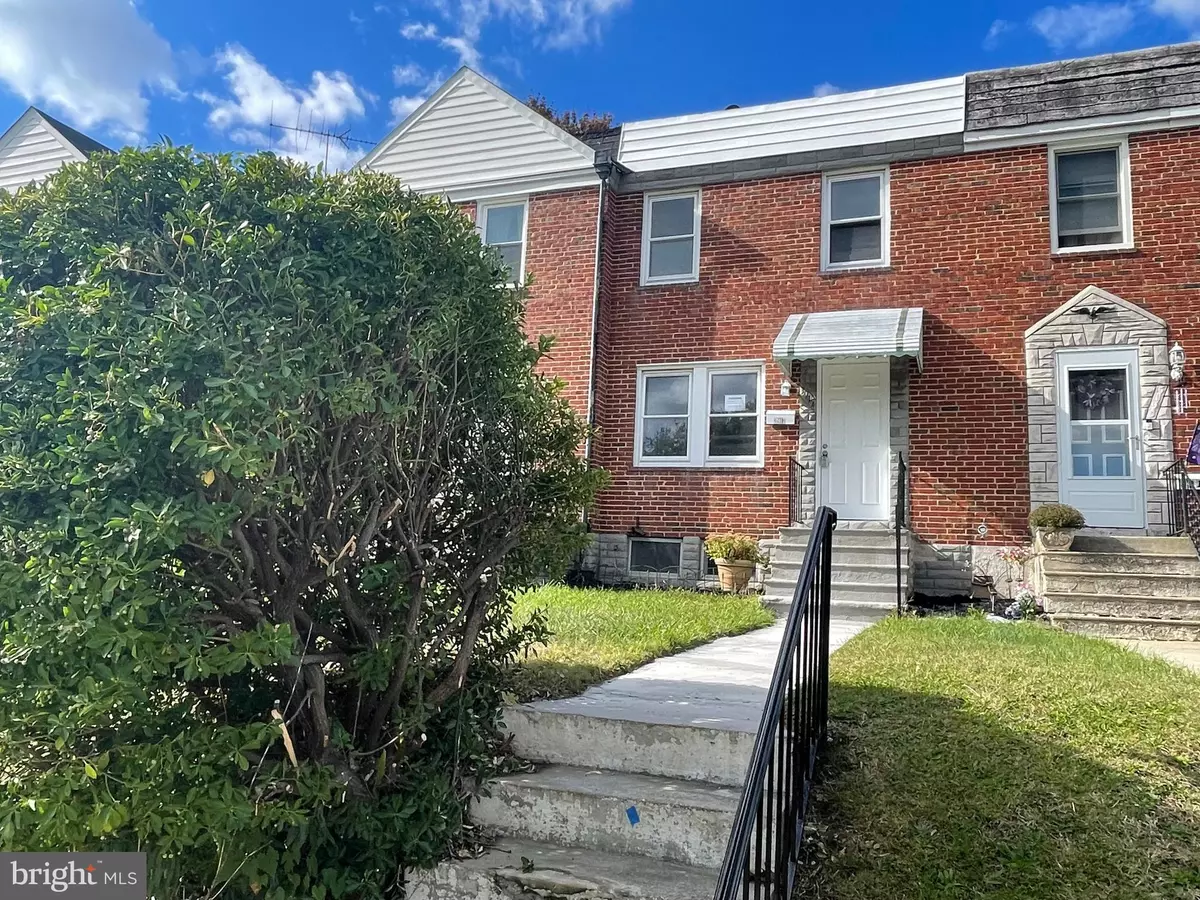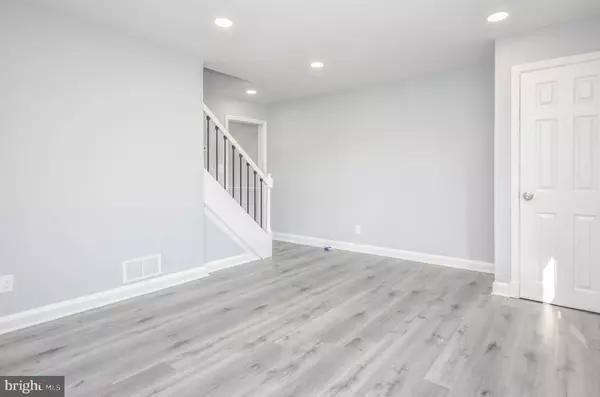
2 Beds
2 Baths
1,120 SqFt
2 Beds
2 Baths
1,120 SqFt
Key Details
Property Type Townhouse
Sub Type Interior Row/Townhouse
Listing Status Active
Purchase Type For Sale
Square Footage 1,120 sqft
Price per Sqft $159
Subdivision Belair-Edison
MLS Listing ID MDBA2188072
Style Traditional
Bedrooms 2
Full Baths 2
HOA Y/N N
Abv Grd Liv Area 896
Year Built 1953
Annual Tax Amount $2,445
Tax Year 2024
Lot Size 1,920 Sqft
Acres 0.04
Property Sub-Type Interior Row/Townhouse
Source BRIGHT
Property Description
Step inside this freshly updated home, offering a bright and inviting main level with a sun-filled living room, a separate dining area, and a modern galley kitchen featuring stainless steel appliances and direct access to the backyard—perfect for entertaining or relaxing outdoors.
Upstairs, you'll find a spacious primary bedroom with generous closet space, a second well-sized bedroom, and a stylishly updated full bath.
The fully finished lower level expands your living options with a cozy den or home office, a convenient laundry area, another updated full bathroom, and walkout access to the rear yard.
Situated on a quiet street, this home offers off-street parking plus plenty of guest parking nearby. Enjoy easy access to shopping, dining, parks, and major commuter routes—everything you need is just minutes away!
Location
State MD
County Baltimore City
Zoning R-6
Rooms
Basement Connecting Stairway, Full, Fully Finished, Walkout Stairs
Interior
Interior Features Bathroom - Tub Shower, Breakfast Area, Dining Area, Floor Plan - Traditional, Formal/Separate Dining Room, Kitchen - Galley, Kitchen - Gourmet, Recessed Lighting, Upgraded Countertops
Hot Water Natural Gas
Heating Forced Air
Cooling Central A/C
Equipment Built-In Microwave, Disposal, Dryer, Refrigerator, Stainless Steel Appliances, Washer, Oven/Range - Gas
Fireplace N
Appliance Built-In Microwave, Disposal, Dryer, Refrigerator, Stainless Steel Appliances, Washer, Oven/Range - Gas
Heat Source Natural Gas
Exterior
Exterior Feature Patio(s)
Water Access N
Accessibility None
Porch Patio(s)
Garage N
Building
Story 3
Foundation Brick/Mortar
Above Ground Finished SqFt 896
Sewer Public Sewer
Water Public
Architectural Style Traditional
Level or Stories 3
Additional Building Above Grade, Below Grade
New Construction N
Schools
School District Baltimore City Public Schools
Others
Senior Community No
Tax ID 0326346128 032
Ownership Fee Simple
SqFt Source 1120
Special Listing Condition Standard








