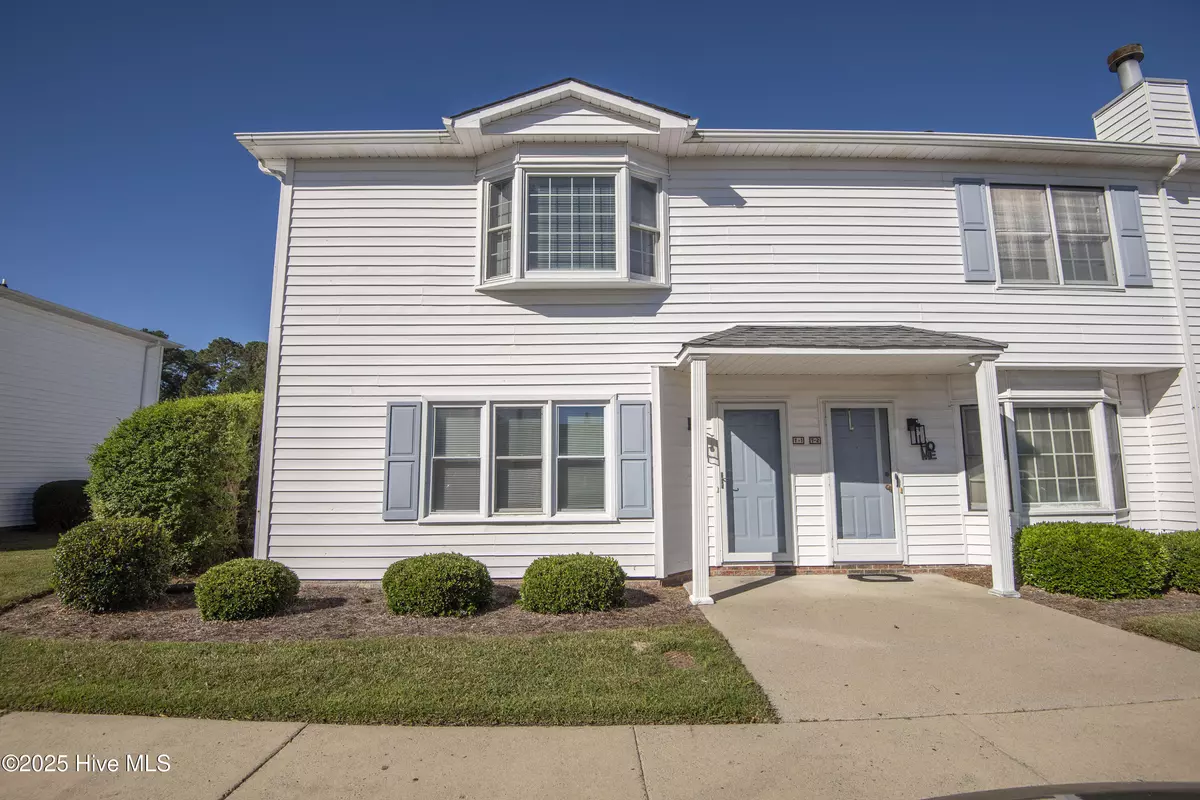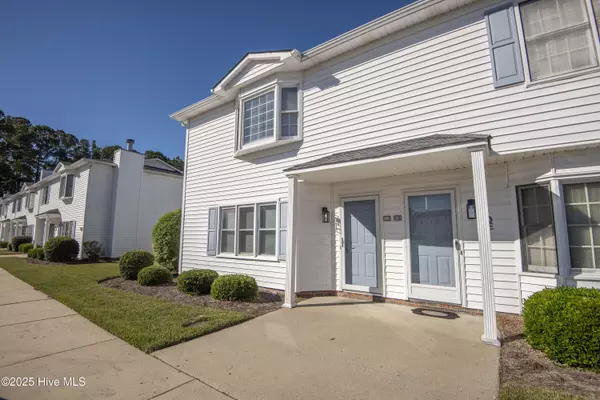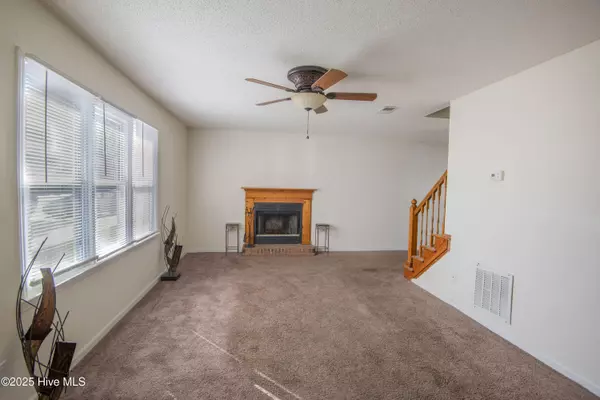
3 Beds
3 Baths
1,742 Sqft Lot
3 Beds
3 Baths
1,742 Sqft Lot
Key Details
Property Type Townhouse
Sub Type Townhouse
Listing Status Active
Purchase Type For Sale
Subdivision Sheraton Village
MLS Listing ID 100537349
Style Townhouse,Wood Frame
Bedrooms 3
Full Baths 2
Half Baths 1
HOA Fees $660
HOA Y/N Yes
Year Built 1990
Lot Size 1,742 Sqft
Acres 0.04
Property Sub-Type Townhouse
Source Hive MLS
Property Description
Offering 3 spacious bedrooms, 2.5 bathrooms, this home is perfect for families, professionals, or investors alike.
Assigned parking
Professionally managed by Keystone Property Management
Just minutes to East Carolina University (ECU), Vidant Medical Center, and Greenville Mall
Whether you're looking for a comfortable place to call home or a smart investment opportunity, this townhouse offers both value and convenience. Don't miss your chance to own in one of Greenville's most convenient locations!
Location
State NC
County Pitt
Community Sheraton Village
Zoning R6
Direction left onto E Arlington Blvd, left onto Red Banks Rd, left onto Greenville Blvd SE, left onto Landmark St, right onto Haven Dr
Location Details Mainland
Rooms
Basement None
Primary Bedroom Level Non Primary Living Area
Interior
Interior Features Ceiling Fan(s), Pantry
Heating Electric, Heat Pump
Cooling Central Air
Flooring Carpet, Vinyl
Appliance Range
Exterior
Exterior Feature None
Parking Features None, Assigned
Utilities Available Sewer Connected, Water Connected
Amenities Available No Amenities
Waterfront Description None
Roof Type Shingle
Accessibility None
Porch Patio
Building
Story 2
Entry Level Two
Foundation Slab
Sewer Municipal Sewer
Water Municipal Water
Structure Type None
New Construction No
Schools
Elementary Schools Wintergreen Primary School
Middle Schools E.B. Aycock Middle School
High Schools South Central High School
Others
Tax ID 047935
Acceptable Financing Cash, Conventional, FHA, VA Loan
Listing Terms Cash, Conventional, FHA, VA Loan








