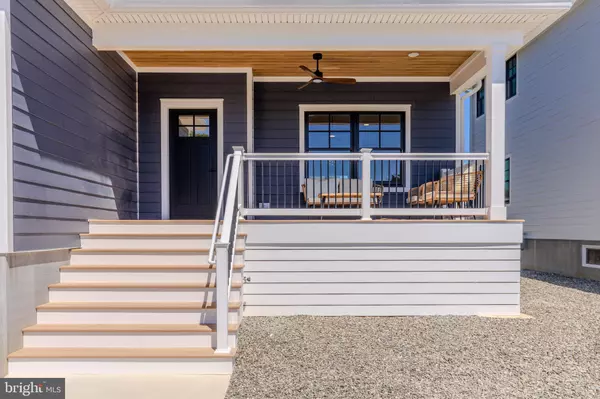
4 Beds
3 Baths
1,490 SqFt
4 Beds
3 Baths
1,490 SqFt
Open House
Sat Oct 25, 10:00am - 12:00pm
Key Details
Property Type Single Family Home
Sub Type Detached
Listing Status Active
Purchase Type For Sale
Square Footage 1,490 sqft
Price per Sqft $667
Subdivision Villas
MLS Listing ID NJCM2006270
Style Other
Bedrooms 4
Full Baths 3
HOA Y/N N
Abv Grd Liv Area 1,490
Year Built 2025
Annual Tax Amount $1,618
Tax Year 2024
Lot Size 5,001 Sqft
Acres 0.11
Lot Dimensions 50.00 x 100.00
Property Sub-Type Detached
Source BRIGHT
Property Description
A charming front porch greets you, featuring low-maintenance materials, comfortable seating, ambient lighting, and a wood-look ceiling fan for breezy summer evenings. It's an ideal spot to sip your morning coffee or wind down with friends while soaking in the relaxed neighborhood vibe.
Inside, you're met with a bright open-concept layout, framed by 9-foot ceilings and wide-plank flooring. The living, dining, and kitchen areas flow seamlessly, creating a central gathering place that feels both stylish and functional. The kitchen is a true showpiece—warm wood cabinetry, quartz countertops with full-height backsplash, a large island with seating, and premium stainless appliances including a dual-fuel downdraft range and microwave drawer. Every detail has been thoughtfully selected for casual entertaining and everyday ease. Tucked just beyond the kitchen through a pocket door, a private first-floor bedroom offers flexible living for guests, in-laws, or a home office. Complete with a tiled full bath and its own mini-split system for custom comfort, it's a quiet retreat with total versatility. Upstairs, two spacious bedrooms offer ample closet space and share a full hall bath with a 48” vanity and tub/shower combo—perfect for kids or visitors. The primary suite is a peaceful haven with a walk-in closet and a spa-inspired ensuite bathroom featuring a double vanity and curbless walk-in shower. The finished basement adds almost 800 sq ft of flexible space for a media room, gym, or extended guest suite. With 8-foot ceilings, a full bathroom, a storage closet, and a dedicated mechanical room, this level is both functional and inviting. It even has a separate entrance and its own mini-split HVAC system, making it ideal for multi-generational living or added privacy. Out back, you'll find a freshly sodded yard—ideal for hosting barbecues, playing with kids, or relaxing in the sun. There's room for a custom pool, and the outdoor shower makes rinsing off after the beach a breeze. A finished storage garage, modern insulated door, new concrete driveway, and low-maintenance stone landscaping round out the exterior. Crafted for durability and ease, this home features a dual-zone Mitsubishi HVAC system with two additional mini-splits, a tankless water heater, and Andersen 400 Series black-framed windows. The exterior showcases 8” HardiPlank siding, Azak trim, and composite decking, all designed for low maintenance. A Timberline 30-year shingle roof is paired with black standing seam metal accents, while 6” seamless gutters and a Superior Walls foundation with French drain and sump pump add lasting peace of mind. 307 Oakdale Avenue isn't just a home—it's a lifestyle investment in comfort, flexibility, and coastal charm. Your next chapter begins here.
Location
State NJ
County Cape May
Area Lower Twp (20505)
Zoning R-3
Rooms
Basement Side Entrance, Outside Entrance, Heated
Main Level Bedrooms 4
Interior
Hot Water Natural Gas
Heating Central
Cooling Central A/C
Fireplace N
Heat Source Natural Gas
Exterior
Water Access N
Accessibility Other
Garage N
Building
Story 3
Foundation Other
Above Ground Finished SqFt 1490
Sewer Public Sewer
Water Public
Architectural Style Other
Level or Stories 3
Additional Building Above Grade, Below Grade
New Construction Y
Schools
School District Lower Township Public Schools
Others
Senior Community No
Tax ID 05-00378-00036 01
Ownership Fee Simple
SqFt Source 1490
Special Listing Condition Standard








