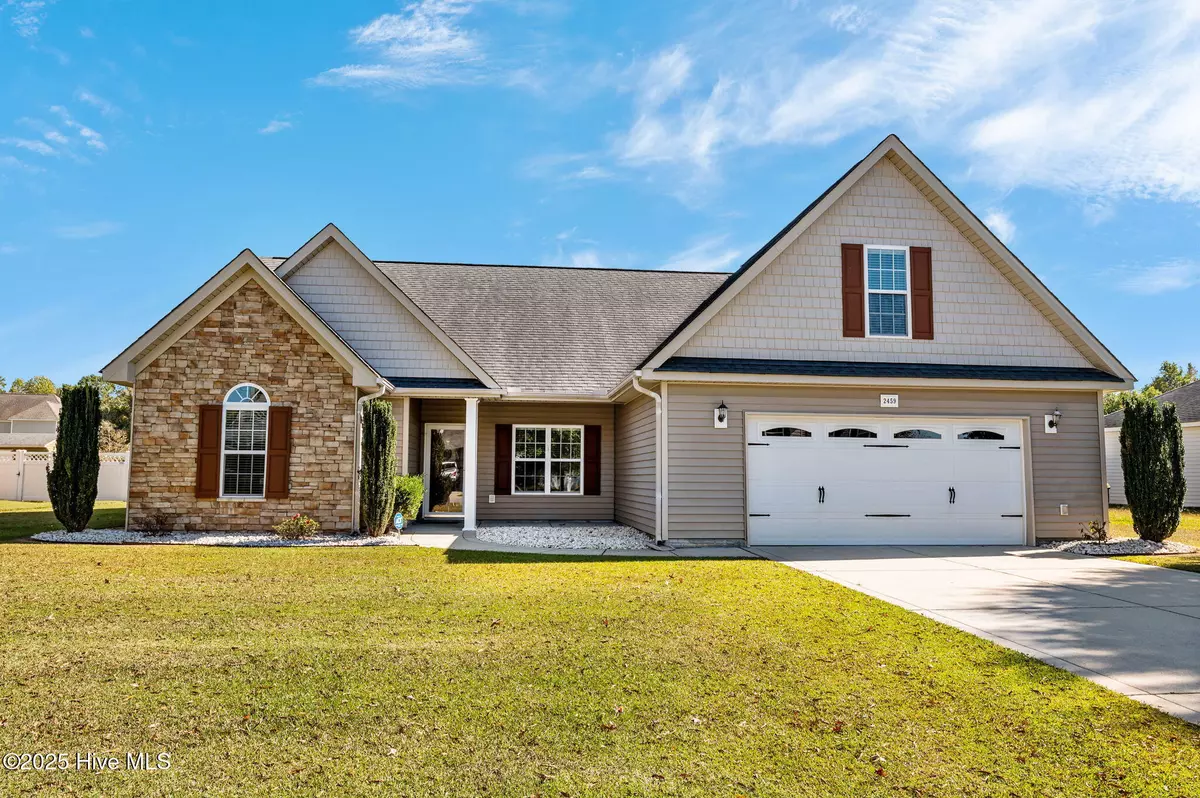
3 Beds
2 Baths
2,054 SqFt
3 Beds
2 Baths
2,054 SqFt
Open House
Sat Nov 22, 11:00am - 2:00pm
Key Details
Property Type Single Family Home
Sub Type Single Family Residence
Listing Status Active
Purchase Type For Sale
Square Footage 2,054 sqft
Price per Sqft $169
Subdivision Denali
MLS Listing ID 100537704
Style Wood Frame
Bedrooms 3
Full Baths 2
HOA Fees $165
HOA Y/N Yes
Year Built 2011
Annual Tax Amount $3,136
Lot Size 0.350 Acres
Acres 0.35
Lot Dimensions 0.35 acres
Property Sub-Type Single Family Residence
Source Hive MLS
Property Description
Step into comfort and style with this beautifully maintained home featuring a spacious open floor plan and thoughtful upgrades throughout. Highlights include:
-Vaulted family room with gas log fireplace—perfect for cold winter days.
-Eat-in kitchen with granite countertops and stainless steel appliances.
-Formal dining room with hardwood floors.
-Downstairs master suite with trey ceiling and generous walk-in closet.
-Luxury master bath with double vanities, walk-in shower, and separate garden tub.
-Finished carpeted bonus room above the oversized double garage—ideal for playroom, office, or guest space.
-Fresh paint and new LVP flooring throughout for a modern touch.
-Covered rear porch with attached grilling patio overlooking a fenced backyard.
-All appliances including refrigerator, washer and dryer convey.
This home blends charm, functionality, and location—ready for you to move in and enjoy. As an added bonus seller is offering $5,000 in seller concessions with a full-price offer that can close by December 1st! Come see why Denali Subdivision is one of the area's most sought-after communities!
Location
State NC
County Pitt
Community Denali
Zoning RA20
Direction Forlines Rd - Lt on Red Forbes - Lt on Glacier Pl - Rt on Kodiak - Property is on the Rt
Location Details Mainland
Rooms
Primary Bedroom Level Primary Living Area
Interior
Interior Features Master Downstairs, Walk-in Closet(s), Tray Ceiling(s), High Ceilings, Entrance Foyer, Ceiling Fan(s), Walk-in Shower
Heating Fireplace(s), Electric, Heat Pump, Natural Gas
Cooling Central Air
Flooring LVT/LVP, Carpet
Fireplaces Type Gas Log
Fireplace Yes
Appliance Electric Oven, Built-In Microwave, Washer, Refrigerator, Dryer, Dishwasher
Exterior
Parking Features Garage Faces Front, Attached, Concrete
Garage Spaces 2.0
Utilities Available Natural Gas Connected, Sewer Connected, Water Connected
Amenities Available Maint - Comm Areas, Maint - Grounds, Management
Roof Type Shingle
Porch Covered
Building
Story 2
Entry Level One and One Half
Foundation Slab
Sewer Municipal Sewer
Water Municipal Water
New Construction No
Schools
Elementary Schools Creekside Elementary School
Middle Schools A.G. Cox
High Schools South Central High School
Others
Tax ID 079594
Acceptable Financing Cash, Conventional, FHA, VA Loan
Listing Terms Cash, Conventional, FHA, VA Loan
Virtual Tour https://www.propertypanorama.com/instaview/ncrmls/100537704








