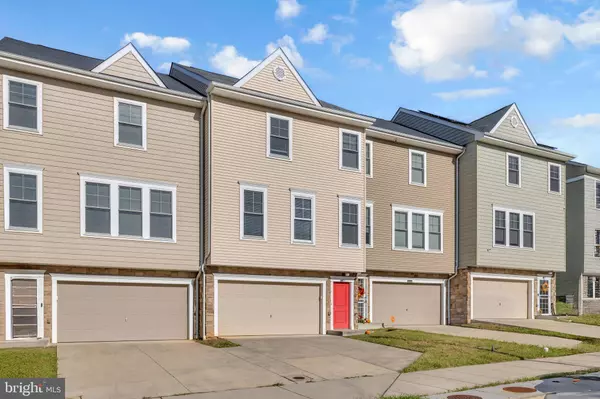
3 Beds
4 Baths
1,980 SqFt
3 Beds
4 Baths
1,980 SqFt
Key Details
Property Type Townhouse
Sub Type Interior Row/Townhouse
Listing Status Active
Purchase Type For Sale
Square Footage 1,980 sqft
Price per Sqft $277
Subdivision Congress Heights
MLS Listing ID DCDC2227402
Style Traditional,Side-by-Side
Bedrooms 3
Full Baths 3
Half Baths 1
HOA Fees $425/mo
HOA Y/N Y
Abv Grd Liv Area 1,980
Year Built 2010
Annual Tax Amount $5,041
Tax Year 2025
Lot Size 2,392 Sqft
Acres 0.05
Property Sub-Type Interior Row/Townhouse
Source BRIGHT
Property Description
Location
State DC
County Washington
Zoning CITY
Rooms
Other Rooms Living Room, Dining Room, Bedroom 2, Bedroom 3, Kitchen, Basement, Bedroom 1, Bathroom 2
Basement Fully Finished
Interior
Interior Features Wood Floors, Walk-in Closet(s), Upgraded Countertops, Kitchen - Island, Kitchen - Gourmet
Hot Water Natural Gas, Electric
Heating Central
Cooling Central A/C
Flooring Ceramic Tile, Carpet, Hardwood
Inclusions All appliances noted during the time of showing and all items affixed to the structure of the property. Including 1 garbage can and 1 recycling can.
Equipment Built-In Microwave, Built-In Range, Cooktop, Dryer - Front Loading, Dryer, Oven - Single, Stove, Washer, Washer - Front Loading
Furnishings No
Fireplace N
Appliance Built-In Microwave, Built-In Range, Cooktop, Dryer - Front Loading, Dryer, Oven - Single, Stove, Washer, Washer - Front Loading
Heat Source Electric
Laundry Has Laundry
Exterior
Parking Features Built In, Additional Storage Area, Garage - Front Entry, Garage Door Opener, Inside Access, Other
Garage Spaces 2.0
Fence Other
Water Access N
Accessibility Other
Attached Garage 2
Total Parking Spaces 2
Garage Y
Building
Story 3
Foundation Other, Concrete Perimeter
Above Ground Finished SqFt 1980
Sewer Public Sewer
Water Public
Architectural Style Traditional, Side-by-Side
Level or Stories 3
Additional Building Above Grade
Structure Type 9'+ Ceilings
New Construction N
Schools
School District District Of Columbia Public Schools
Others
Pets Allowed Y
HOA Fee Include Common Area Maintenance
Senior Community No
Tax ID 5969//0228
Ownership Fee Simple
SqFt Source 1980
Security Features Main Entrance Lock
Acceptable Financing Cash, Conventional, FHA, Negotiable, Other
Listing Terms Cash, Conventional, FHA, Negotiable, Other
Financing Cash,Conventional,FHA,Negotiable,Other
Special Listing Condition Standard
Pets Allowed No Pet Restrictions








