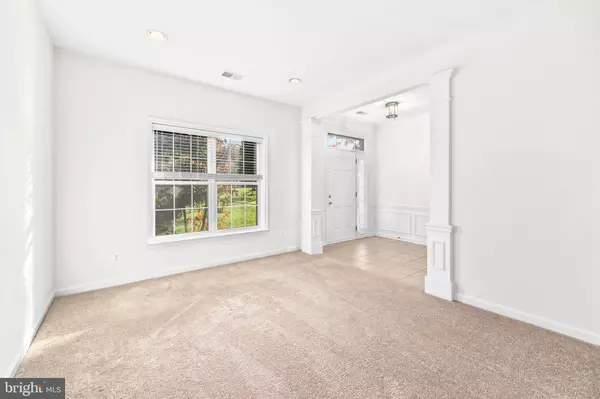
3 Beds
4 Baths
1,624 SqFt
3 Beds
4 Baths
1,624 SqFt
Open House
Sun Nov 02, 1:00pm - 3:00pm
Key Details
Property Type Townhouse
Sub Type Interior Row/Townhouse
Listing Status Coming Soon
Purchase Type For Sale
Square Footage 1,624 sqft
Price per Sqft $394
Subdivision Faircrest
MLS Listing ID VAFX2276518
Style Colonial
Bedrooms 3
Full Baths 2
Half Baths 2
HOA Fees $110/mo
HOA Y/N Y
Abv Grd Liv Area 1,624
Year Built 2004
Available Date 2025-10-30
Annual Tax Amount $6,883
Tax Year 2025
Lot Size 1,120 Sqft
Acres 0.03
Property Sub-Type Interior Row/Townhouse
Source BRIGHT
Property Description
Upstairs, the expansive primary suite is a true retreat with abundant light, a spacious walk-in closet, and a luxuriously updated en-suite bath featuring quartz counters, a soaking tub, and a separate shower. Two additional bedrooms, a full bath, and conveniently located laundry complete the upper level. The lower level offers incredible flexibility with a potential office, fourth bedroom or private suite, a separate entrance, and plenty of space for guests, extended family, or rental income. The home also features a two-car garage and additional parking for your convenience. With its combination of thoughtful upgrades, versatile layout, and prime location, this home perfectly balances comfort, style, and practicality. Don't miss the opportunity to make it yours!
Location
State VA
County Fairfax
Zoning 308
Interior
Hot Water Natural Gas
Heating Forced Air
Cooling Central A/C
Fireplaces Number 1
Fireplace Y
Heat Source Natural Gas
Exterior
Parking Features Garage Door Opener, Garage - Rear Entry
Garage Spaces 2.0
Amenities Available Club House, Swimming Pool, Tennis Courts, Tot Lots/Playground
Water Access N
Accessibility None
Attached Garage 2
Total Parking Spaces 2
Garage Y
Building
Story 3
Foundation Other
Above Ground Finished SqFt 1624
Sewer Public Sewer
Water Public
Architectural Style Colonial
Level or Stories 3
Additional Building Above Grade, Below Grade
New Construction N
Schools
School District Fairfax County Public Schools
Others
HOA Fee Include Common Area Maintenance,Trash
Senior Community No
Tax ID 0551 26 0105
Ownership Fee Simple
SqFt Source 1624
Special Listing Condition Standard
Virtual Tour https://my.matterport.com/show/?m=9vsUV7WR2oh








